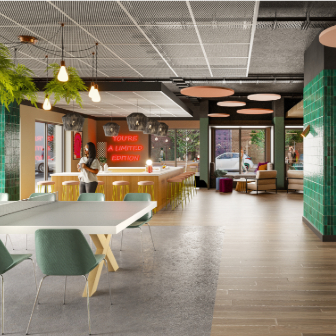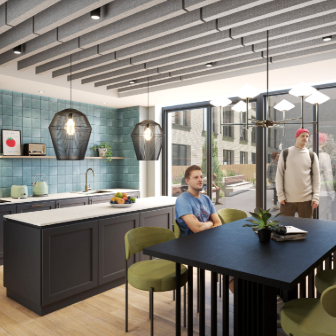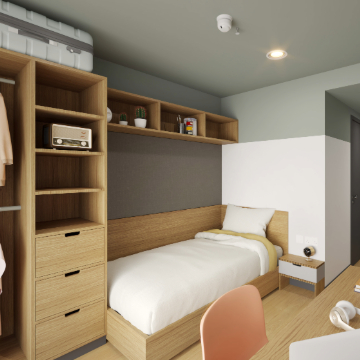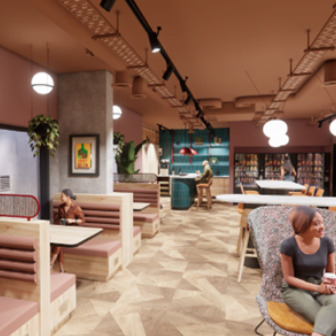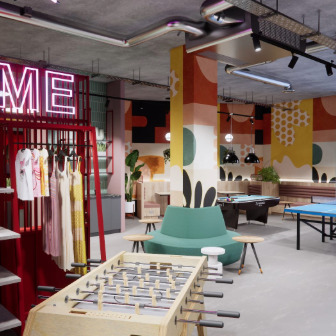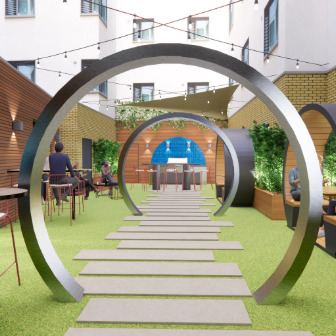This project is for the extension of Queen’s Accommodation’s existing furnishings and electrical goods storage facility at 12 Sycamore Park, Elms Village and will more than double the size of the store, increasing the capacity of the existing building by 160m2.
Start on Site: June 2025
Completion: December 2025
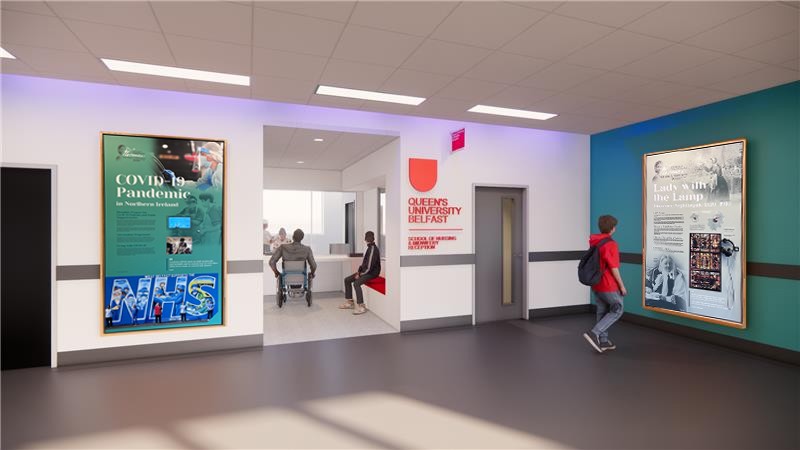
The project involves the refurbishment of a number of different spaces on the ground and second floor within the MBC building. The scope of works is mostly internal, with the exception of some aesthetic enhancements to the external envelope of the building to form a new entrance for the school of Nursing and Midwifery with the aims of providing a new ‘branded’ entrance for the School of Nursing and Midwifery, to improve the visibility of the school, particularly from the viewpoints from the nearby City Hospital and Jubilee Road.
Internally the project aims to provide enhanced facilities for the students and staff through the provision of new social spaces, reception area, refurbished clinical skills wards, office, provision of a meeting/ training space and upgrades to lecture theatres. The School of Pharmacy in the McClay Building will undergo reorganisation to provide a goods inwards store and open plan office.
Start on site: June 2025
Completion: October 2025
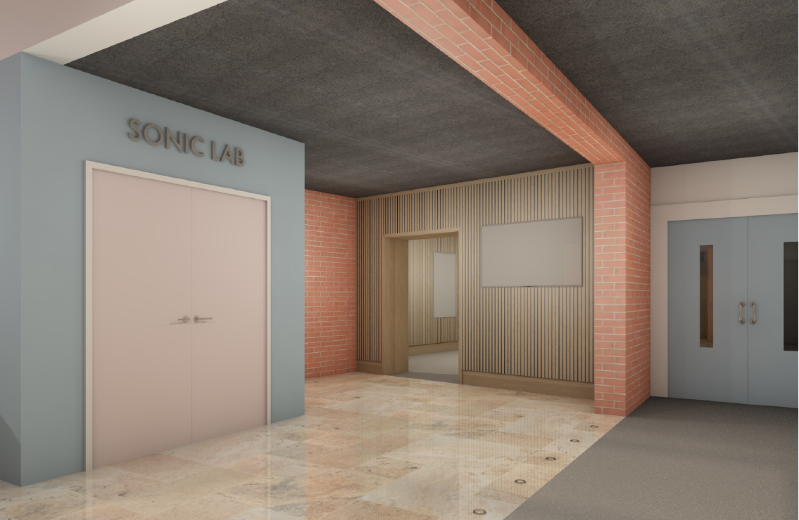
The project includes the refurbishment and reconfiguration of ground and first floor space within the Sonic Arts building. A new Galley space is being created on the ground floor, while the first floor is being reconfigured to provide dedicated Postgraduate space and Tutorial Room, new academic offices, a state-of-the-art flexible Performance space, and associated ancillary accommodation. The Performance space will also be used to deliver Teaching. Refurbishment works include new mechanical and electrical installations to suit the new spaces together with new floor, wall and ceiling finishes, and related furniture to complement the spaces provided.
Start on site: June 2025
Completion: October 2025
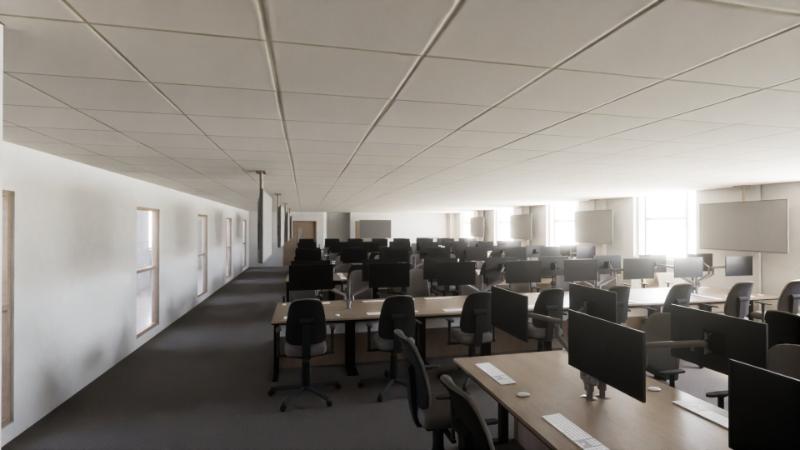
The project includes refurbishment and alteration of areas within the David Keir Building to create a bespoke 80-person flexible computer laboratory/ studio space, dedicated Postgraduate Research and Teaching spaces, single occupancy academic offices and collaborative space, alongside refurbishment of existing computer suites on Level 01 and LG. The academic offices, collaborative space and 40-person architecture studio provide a dedicated area for the Architecture Department, improving provision for Architecture staff and providing departmental identity.
Start on site: August 2025
Completion: Spring 2026
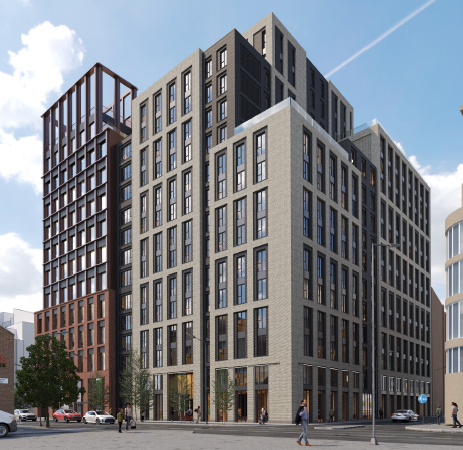
The Purpose Built Managed Student Accommodation project involves the construction of a 15 storey managed student accommodation block comprising 459 bedrooms. This building incorporates a coffee bar, cinema room, bookable kitchen areas and quiet room as well as a main communal area and reception. There is a communal courtyard along with terraces on the 10th and 13th floors. Each floor contains clusters of 6 single bedrooms with an en-suite bathroom in each, a communal kitchen and living area, along with self-contained studios and accessible rooms. The accommodation will add a further 459 bedrooms to the University’s portfolio of 3,500 student bedrooms across the City to address increasing demand. The project has been designed as the University’s first Certified Passivhaus project, underlining its commitment to the UN Sustainable Development Goals and the University Net Zero Plan and when complete it will be the largest Passivhaus building.
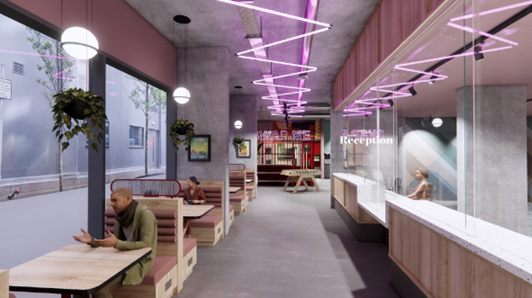
This project is for the removal of the computer suite and the extension and remodelling of the adjacent common rooms into the remaining space. Works will include the refurbishment of an external courtyard to provide a student social space.
Start on Site (Elms BT1): June 2026
Completion (Elms BT1): August 2026
