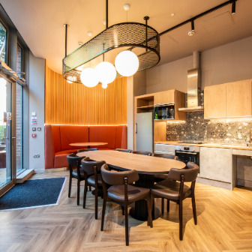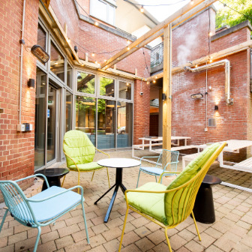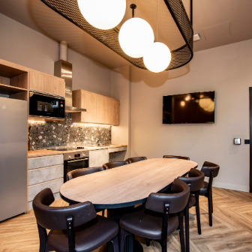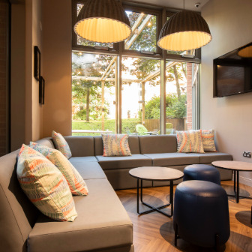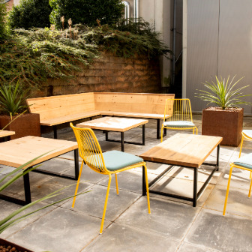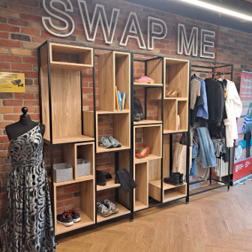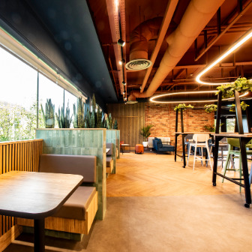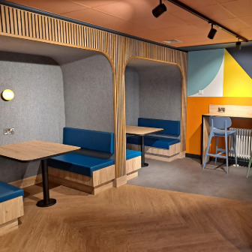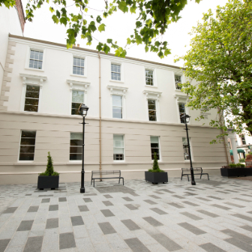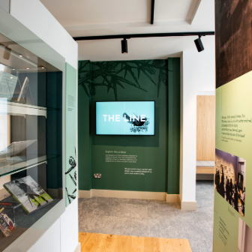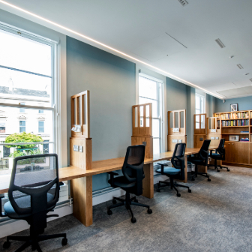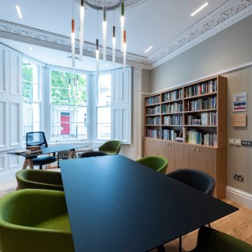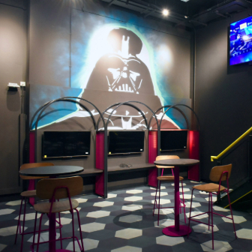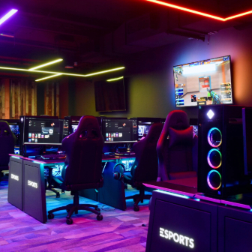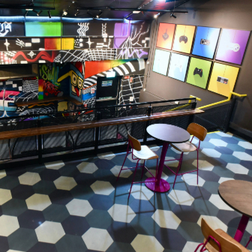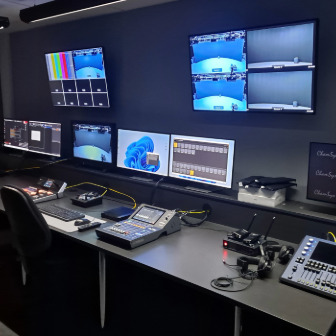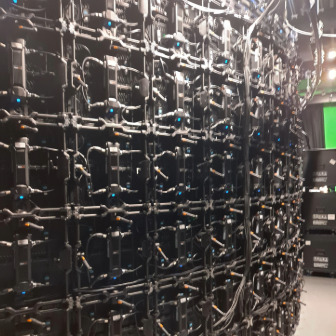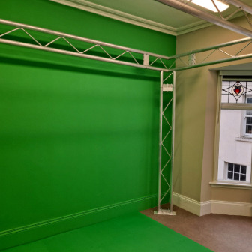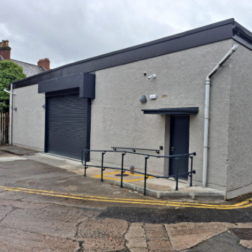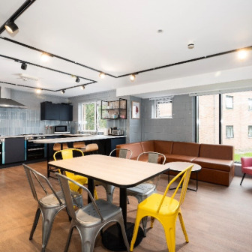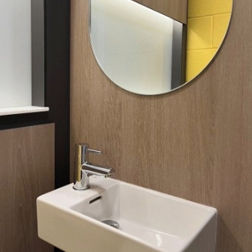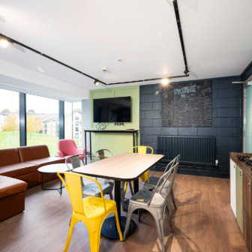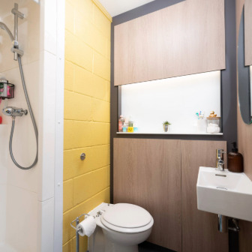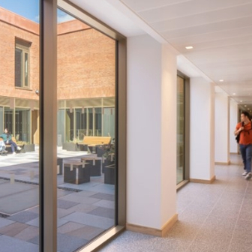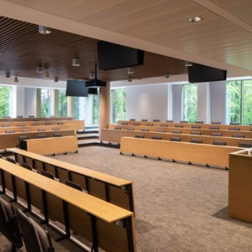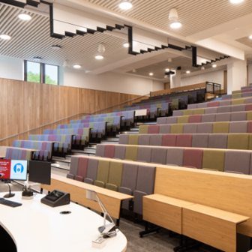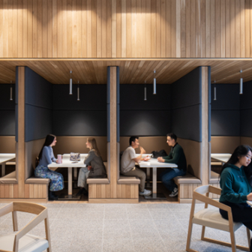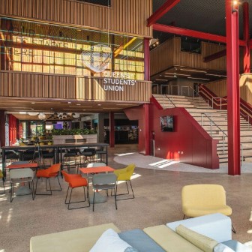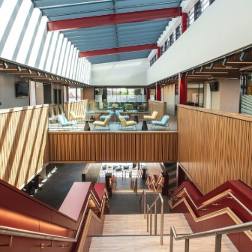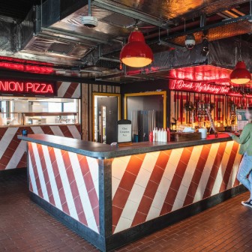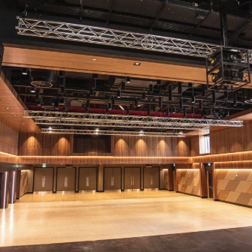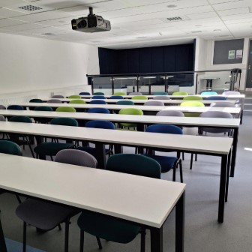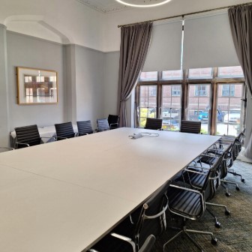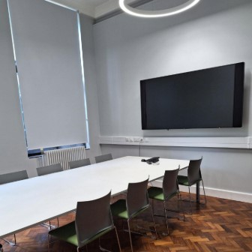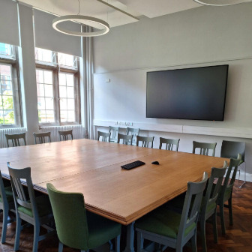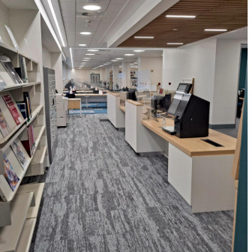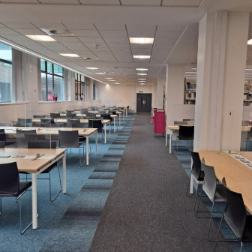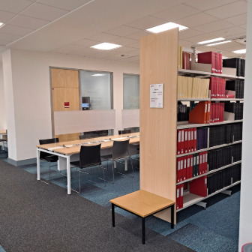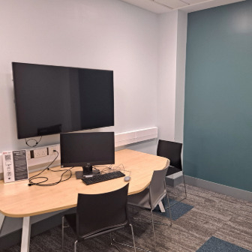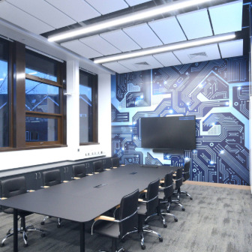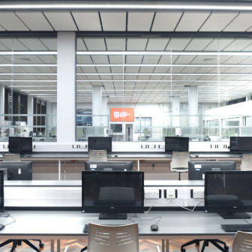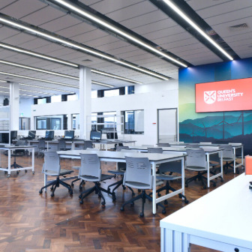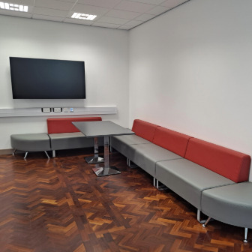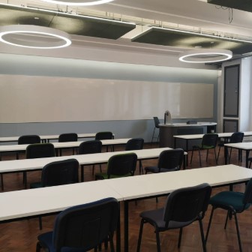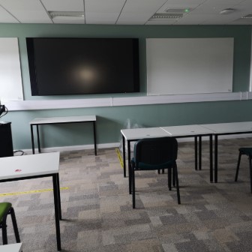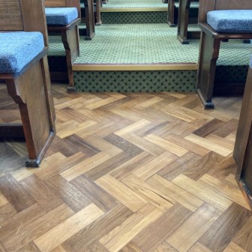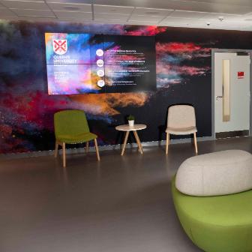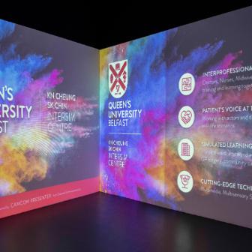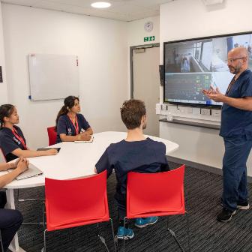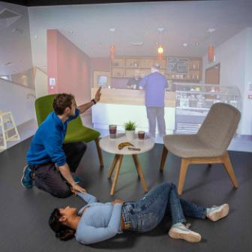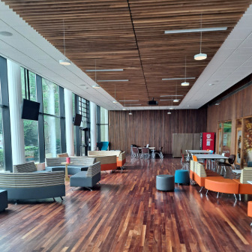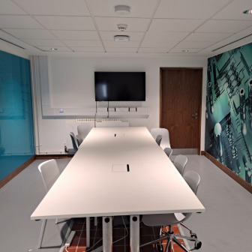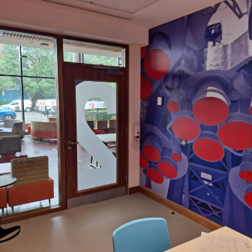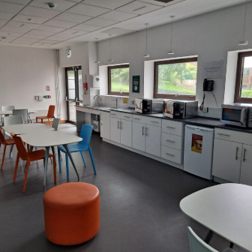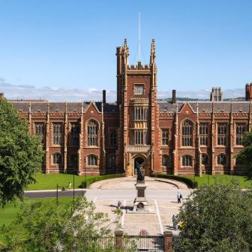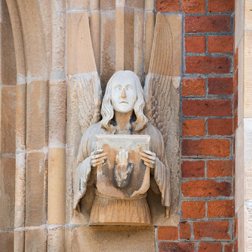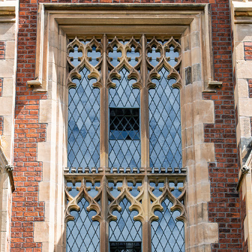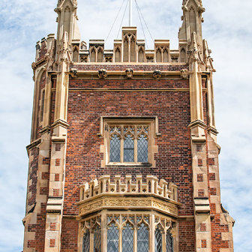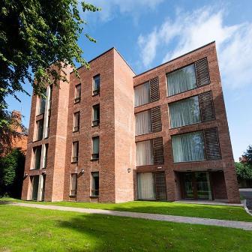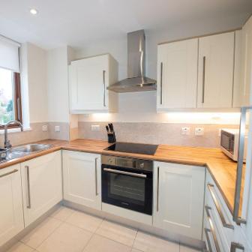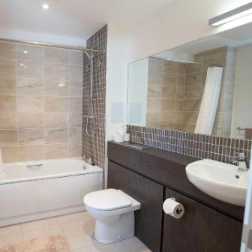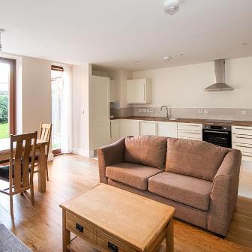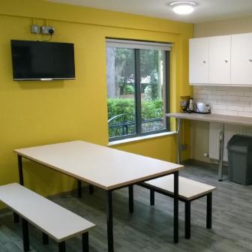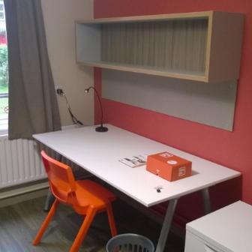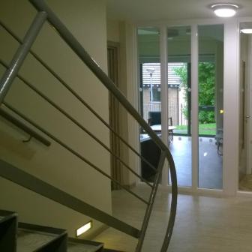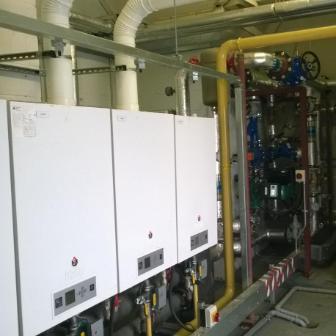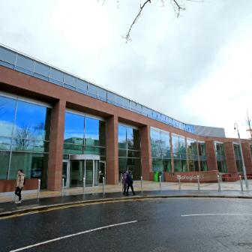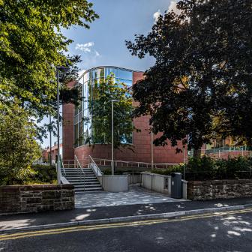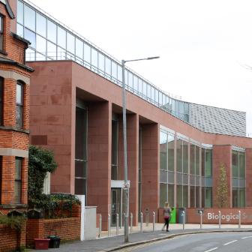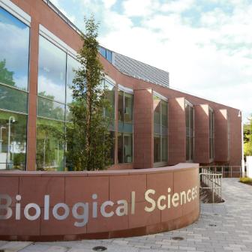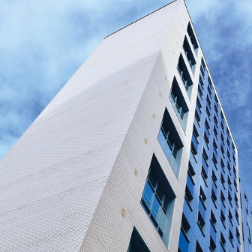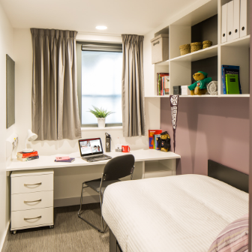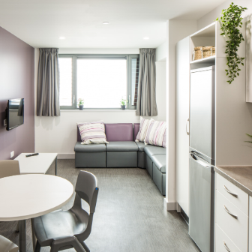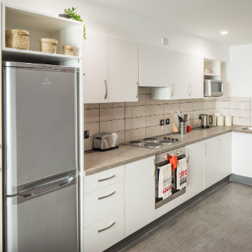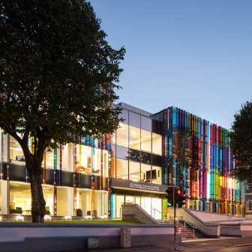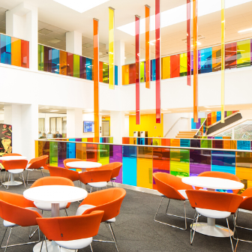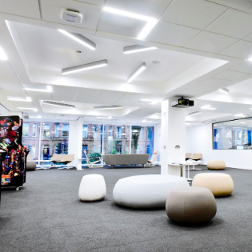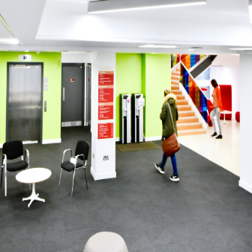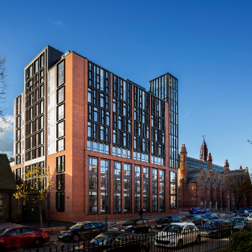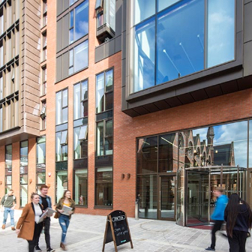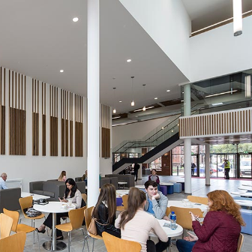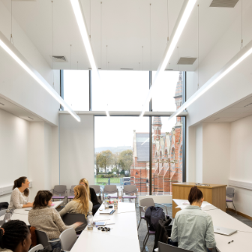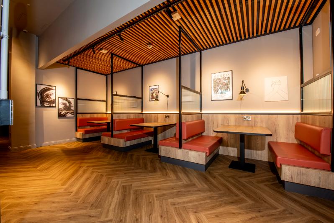
Phased over three summer periods between 2022 and 2024, the Willow Walk Refurbishment formed part of the rolling programme of refurbishment of student accommodation. The work centred around redecoration, flooring and joinery repairs and included the remodelling of the student common room area to incorporate a kitchen/dining area, seating booths and a new external BBQ area.
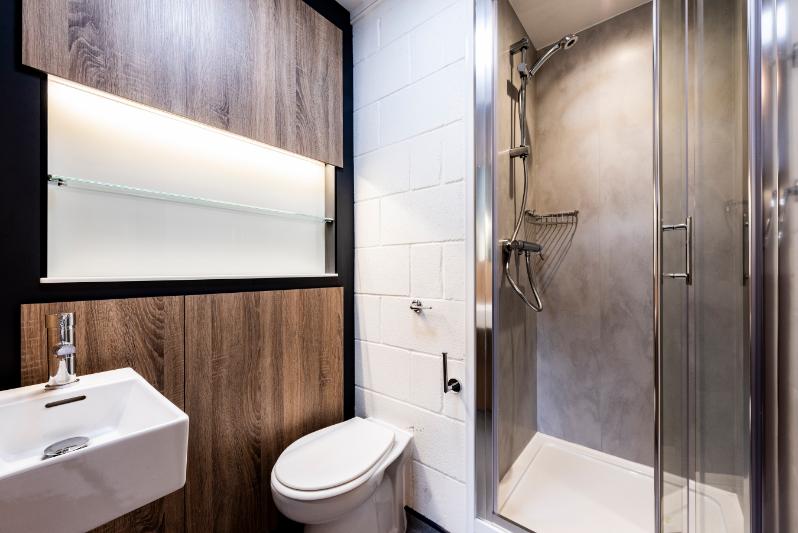
The third phase of the rolling programme of refurbishments was similar to the scope in 5 - 10 Sycamore Park in 2023 and included the replacement of the shower pods with conventional shower trays and concertina shower doors. This followed student feedback seeking more space within the en-suite shower rooms.
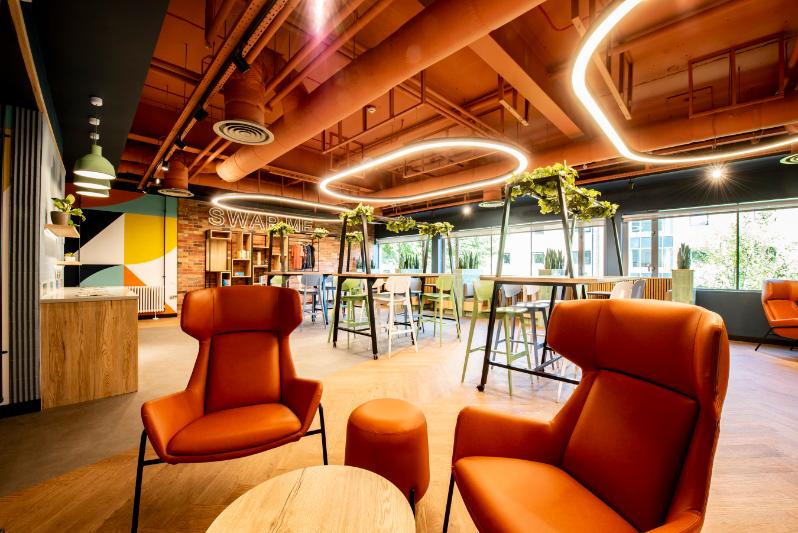
The refurbishment of the student study area at Lower Ground Floor Level in the Treehouse replaced fixed study booths with a more informal social/study environment in line with the recent refurbishment at Ground Floor Level.
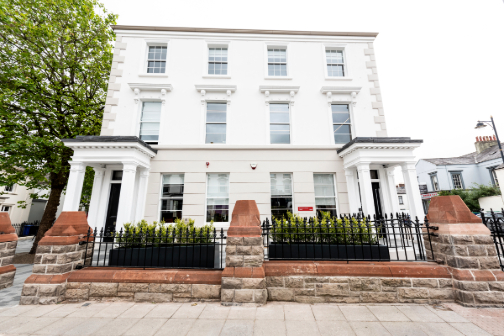
The project involved the refurbishment of 38 - 40 University Road and 3 Mount Charles to create the Seamus Heaney Centre. It provided c. 965m2 of accommodation for Academic and public use. The accommodation is distributed over three floors. The ground floor of 38 - 40 University Road is predominantly public facing with the provision of a new exhibition area, The Weston Gallery, dedicated to Seamus Heaney and his life at Queen’s. Accommodation includes: 19 Academic Offices, two Scriptoriums, a series of Seminar/Workshop Spaces, a Poetry Library and a Large Venue Space (Wolfson Theatre). 3 Mount Charles retains elements of internal historic fabric and spatial arrangements, in addition to the restoration of key elements of built fabric, such as a replacement slate roof and restored timber sash windows and shutters. The refurbishment works included a portion of landscaping upgrades to the top end of Mount Charles.
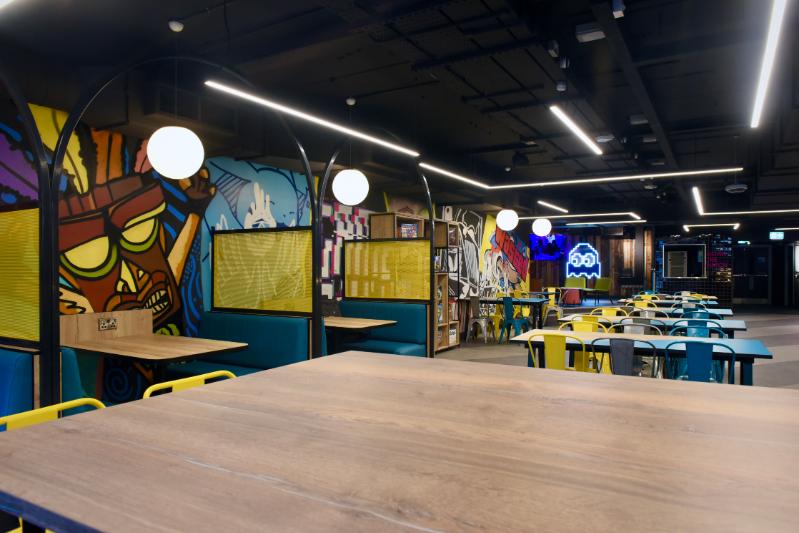
Located in 92-96 Lisburn Road this project involved the refurbishment of the ground, ground floor mezzanine and first floors to create board game and e sport facilities. The works included: the creation of a board gaming area and re-fit of the kitchen area on the ground floor; gaming area in the mezzanine area, including Nintendo Switch, Xbox, PS5 and VR setups including an F1 Simulator; and a high spec E-Sports gaming hub on the first floor which can accommodate 30 players for competitive events, individual play or group gaming sessions.
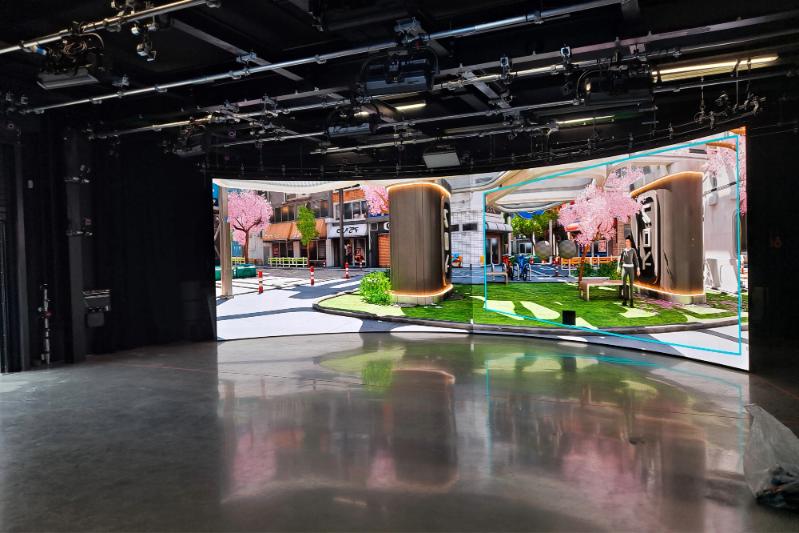
The Queen’s MediaLab is located over two sites. The administrative offices, meeting rooms and HCI (Human and Computer Interaction) Labs are located at 28 University Square. The CaptureLab is located within the refurbished former garage building on University Square Mews. The CaptureLab provides a highly controlled teaching and commercial studio environment.
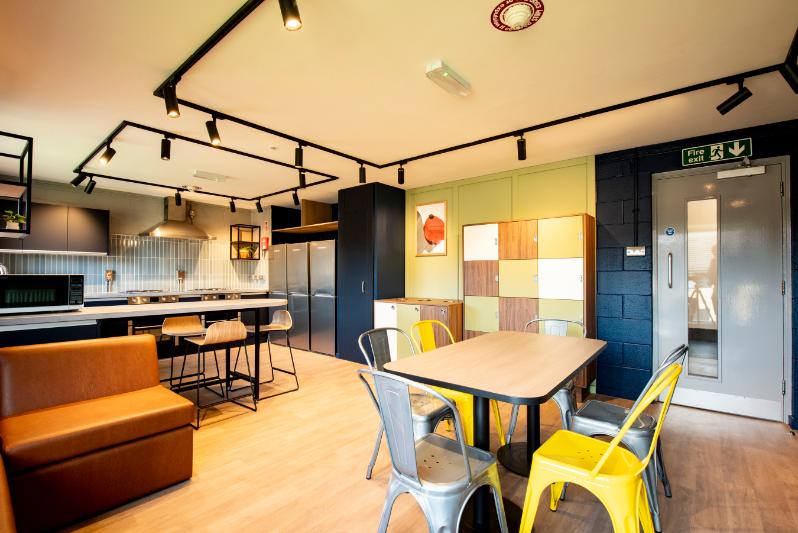
The second phase of refurbishment at Sycamore Park in summer 2023 involved a similar scope of refurbishment of six blocks of student accommodation with minor alterations following student feedback on the 2022 scheme. This included the refurbishment of 18 kitchens and 198 en-suite shower rooms as well as redecoration and the installation of energy-efficient light fittings.
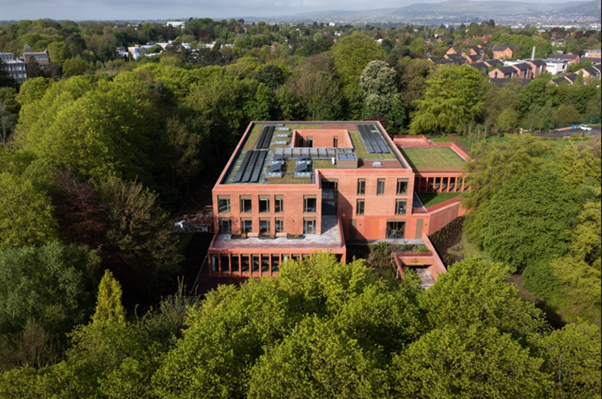
The project, which is located on the Riddel Hall Site, provided a new stand-alone block of c.6,500m2 of additional accommodation for Queen’s Business School. The accommodation is distributed over 3 floors with a basement floor provided to house the majority of plant, some additional car parking and secure cycle parking with associated shower facilities. A sustainable design, heating is provided through a geothermal piling system via a ground source heat pump. Solar panels provide hot water and photovoltaic panels provide power to the new building. Accommodation includes a large 250 seater lecture theatre, a 120 Harvard style lecture theatre, seminar, meeting and group study rooms, a 150 seater computer suite and an interactive e-learning suite. Additional staff offices, research centres and post graduate facilities are provided on the upper floor of the new building supplementing the existing facilities on the Riddel hall site.
STUDENT CENTRE AND STUDENTS’ UNION
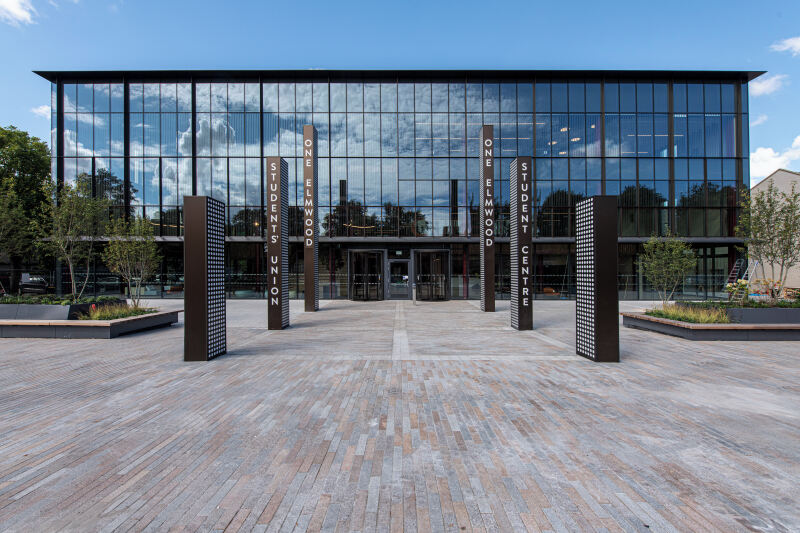
The new £41.8 million Student Centre project created a new integrated student facility, which accommodates support, advice, representational, developmental, and commercial services provided by the University and the Students’ Union. The new building includes similar facilities to the existing SU, including student shop and commercial units, food and drinks outlets, bar, and multi-use event spaces, alongside university services related offices, and meeting and interview rooms. Click the link below for further information and a virtual tour of the building.
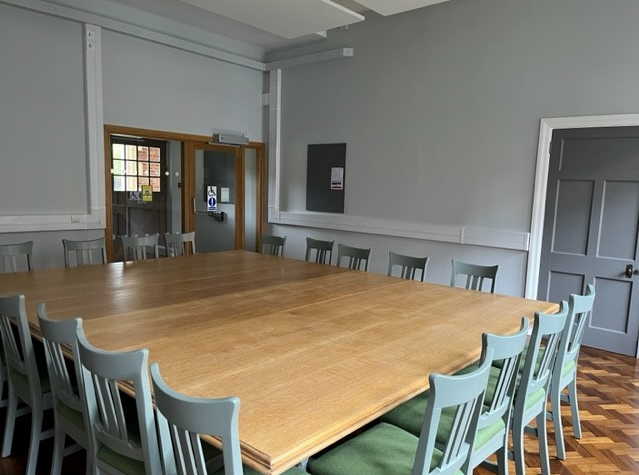
A programme of upgrades to centrally bookable teaching rooms have been completed over a number of years across the university campus. Over summer 2022 four seminar rooms in Dunluce Health Centre, three rooms in 69-71 University Street, three rooms in University Square and three centrally bookable meeting rooms in the Lanyon Building were refurbished. The project provided enhanced and refreshed facilities including new teaching walls with a standard lectern encompassing state-of-the-art audio visual equipment. All spaces have benefited from new furniture, new floor, wall and ceiling finishes with lighting to give the spaces a clean, fresh look. Meeting rooms were upgraded to include cameras and speakers to allow for remote and interactive meetings.
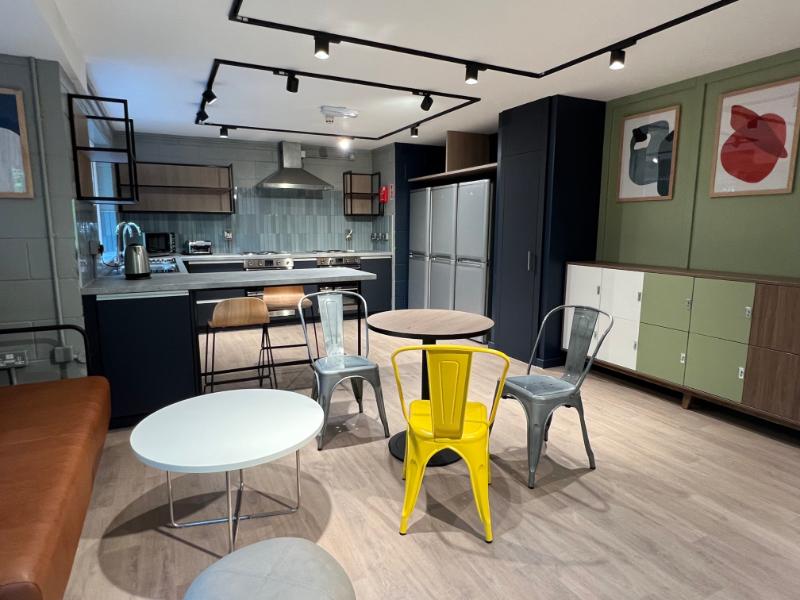
As the initial phase of the Elms Rolling Upgrade programme of refurbishments, four blocks of student accommodation, built in 2003, were refurbished to include 12 new kitchens 128 en-suite shower rooms and energy-efficient lighting.
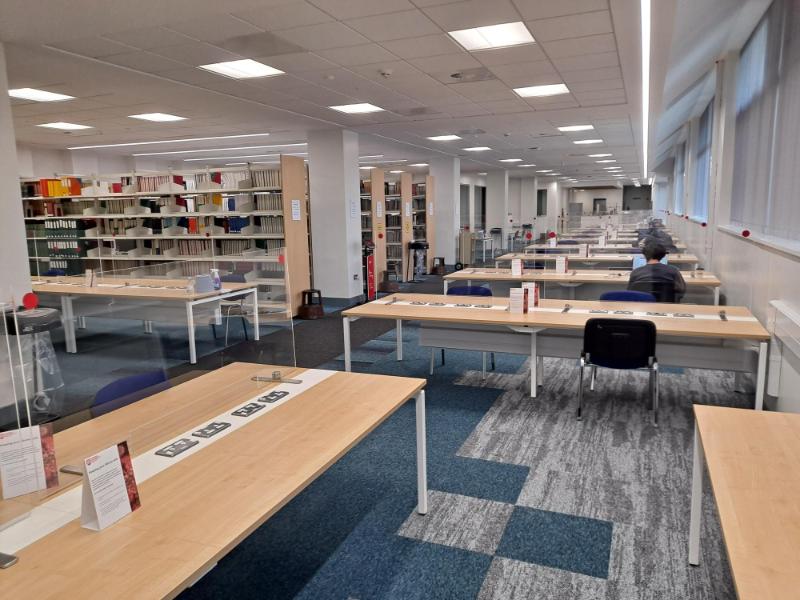
The existing Biomedical Library, located at Ground Floor Level within the MBC Building, was entirely refurbished and extended increasing the capacity of the library by incorporating the space formerly occupied by the Student Computer Centre. The refurbishment also included a new reception area, five new Group Study Rooms and two Individual Study Rooms.
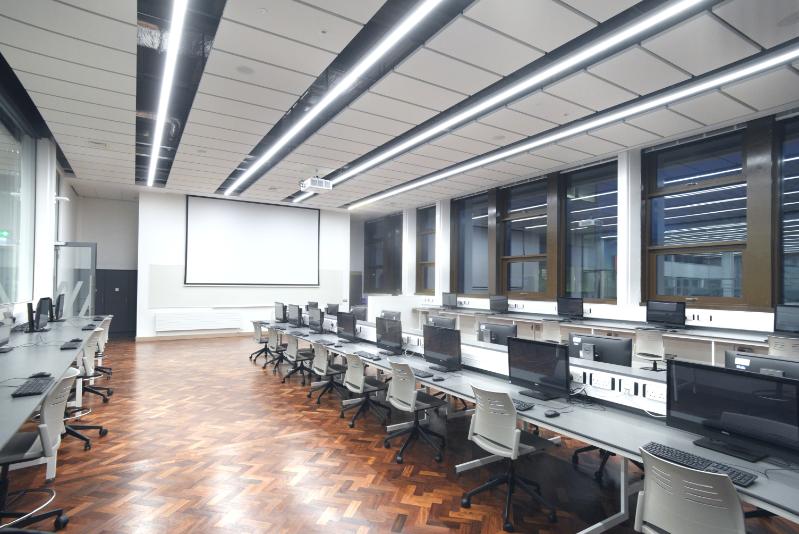
Located at First Floor Level within the Ashby Laboratory Block, the Sustainable Energy Laboratory remodelled a significant part of the building to provide a Teaching Laboratory, Lecture Room, High Voltage Laboratory, Meeting Room, Postgraduate research, Cyber Laboratory and kitchen space for the School of Electronic and Electrical Engineering and Computer Science (EEECS).
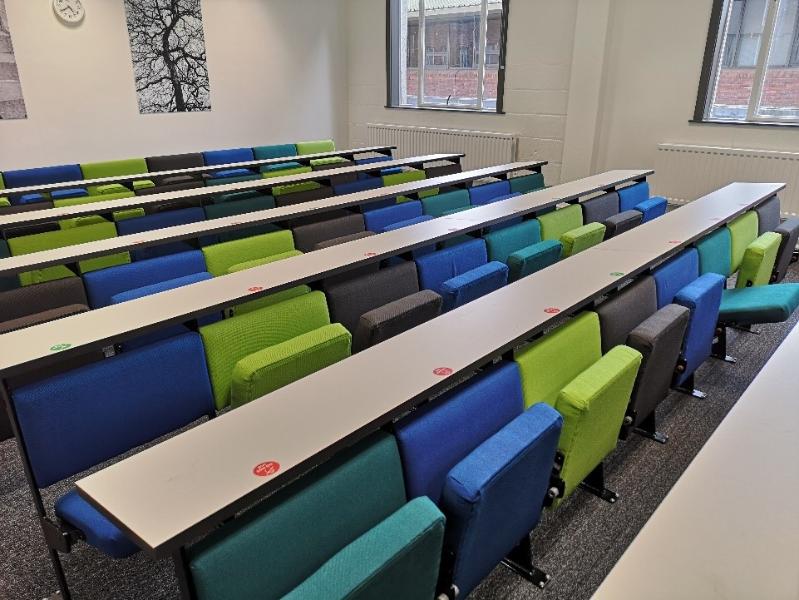
A series of centrally bookable teaching rooms have been refurbished over a number of years across the university campus. Over summer 2020, seven rooms in the David Keir Building, two in College Park and two in the Lanyon Building were refurbished. The project provided enhanced and refreshed facilities including new teaching walls with a standard lectern encompassing state-of-the-art audio visual equipment. All spaces have benefited from new furniture, new floor, wall and ceiling finishes with lighting to give the spaces a clean, fresh look.
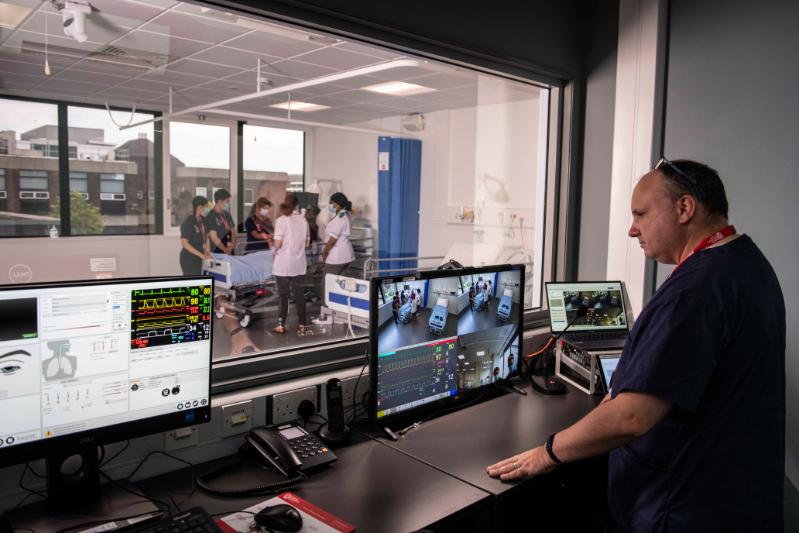
Located within the south-east wing of the MBC and completed in November 2020, this project involved the reorganization of a number of different facilities within the existing MBC building and the creation of a new dedicated state-of-the-art Simulation Centre. The aim of the Centre is to better prepare the next generation of healthcare professionals by mirroring procedures and events in key areas such as acute and emergency care, chronic illness, paediatrics, mental health and maternity services.
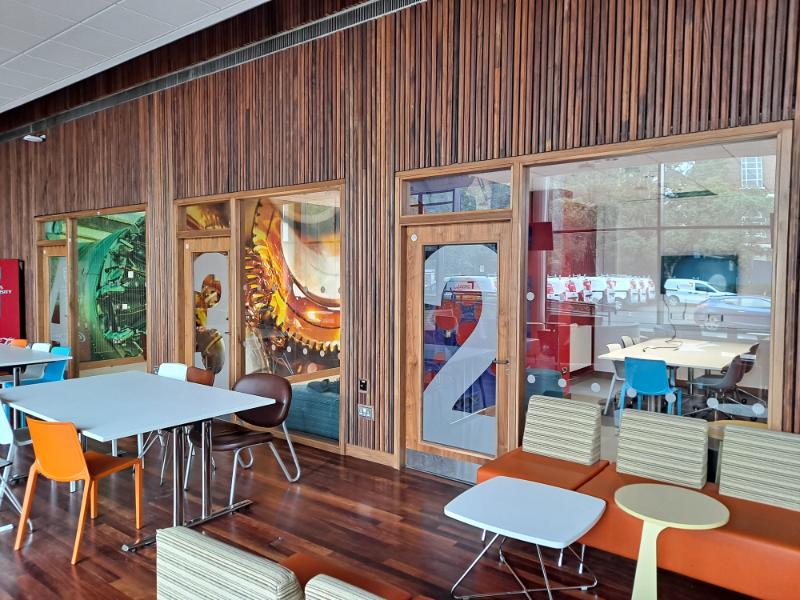
Located at Ground Level beneath the Stranmillis Road entrance to the Ashby Tower, the former Ashby Café and kitchen have been refurbished to provide a multi-use Ashby Student Hub with a communal kitchen area and four group study rooms. The main space is given over to informal seating and can be used for a variety of presentation purposes.
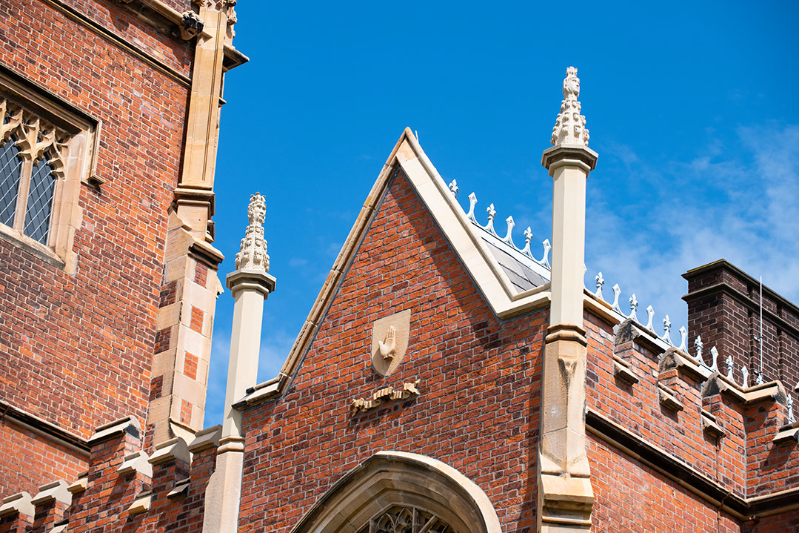
Originally completed in 1849 and named after its celebrated architect Sir Charles Lanyon, the Lanyon building is synonymous with Queen's University Belfast. The restoration of the Lanyon building's façade marked the first major comprehensive work on the original building and involved the refurbishment and replacement of stone, brickwork, windows, leadwork, and rainwater goods on the its north, south, and west elevations. The project won in the Best Restoration category at the 2019 Construction Excellence Awards, and was highly commended at the UAH Heritage Angel awards. For more information, photos, and videos of the restoration and its important role in preserving an integral part of the university and Belfast's built history, click the link below.
34a Windsor Park was constructed to the same design as Nos. 36 and 38 Windsor Park, which were completed in 2013. The new block occupies a formerly vacant site and provides high quality accommodation to new staff from overseas within 13 two-bedroom and 1 three-bedroom apartments. The new accommodation is located over four storeys and has on-site car parking to the rear and landscaped lawns to the front and side.
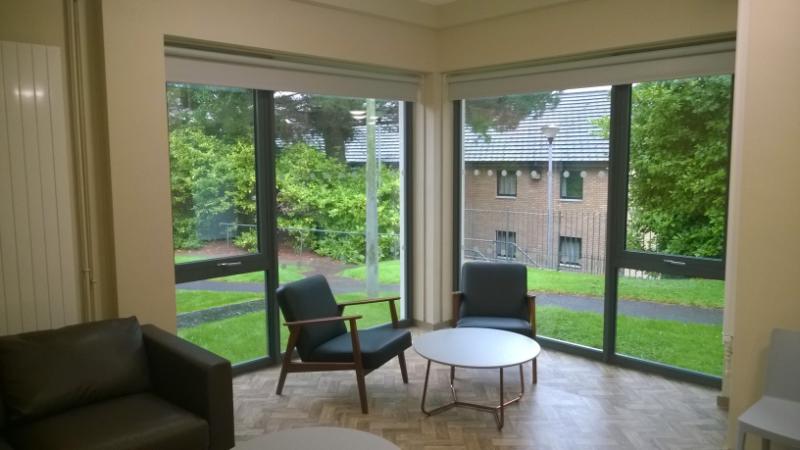
Holly Grove was the last part of the Elms Village site to undergo a major refurbishment under a refurbishment programme which commenced in 2014. 153 bedrooms were refurbished within four similar blocks of student accommodation, consistent with the style of the rest of Elms Village. The main entrances were relocated to provide more inviting Common Room and Study spaces at the front of Blocks 1-3. The works included the refurbishment of the Holly Grove Flat, the replacement of plant within a dedicated Boiler House, and the refurbishment of heating distribution pipework to each block.
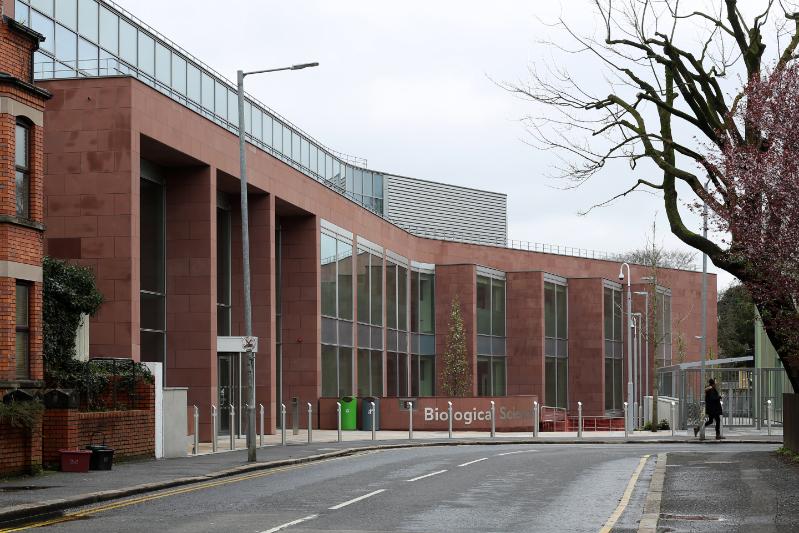
Located at Chlorine Gardens, the new School of Biological Sciences offers state-of-the art teaching and research facilities for its 750 students and 170 staff. The building provides the facilities to help grow our life sciences sector, especially in areas such as agriculture/food science, food safety, disease/infection biology, diagnostics, waste management, ecosystems and the environment. The building won the Education Infrastructure Award at the 2019 CEF/Specify Construction Excellence Awards.
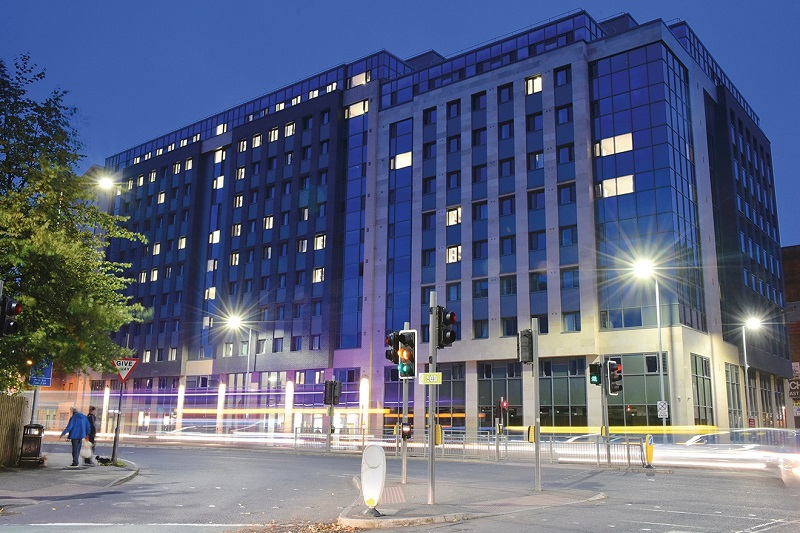
The Elms BT1 at College Avenue is a 12 storey managed student accommodation building comprising 747 bedrooms and 3 ground floor retail units. The Elms BT2 at McClintock Street is a 16 storey managed student accommodation building comprising 490 bedrooms and 1 ground floor retail unit. The buildings set a new standard for managed student accommodation in the city. Elms BT1 incorporates a gym and café as well as a main communal area and reception, and Elms BT2 also includes a coffee bar. Each floor contains a cluster of 3-6 single bedrooms, with an en-suite bathroom in each, and a communal kitchen and living area. Elms BT1 also offers a number of studio apartments that include their own dedicated bedroom, kitchen, living room, and bathroom. Overall the project successfully transplanted the safe, supportive, and social environment of Elms BT9 to the new city centre locations.
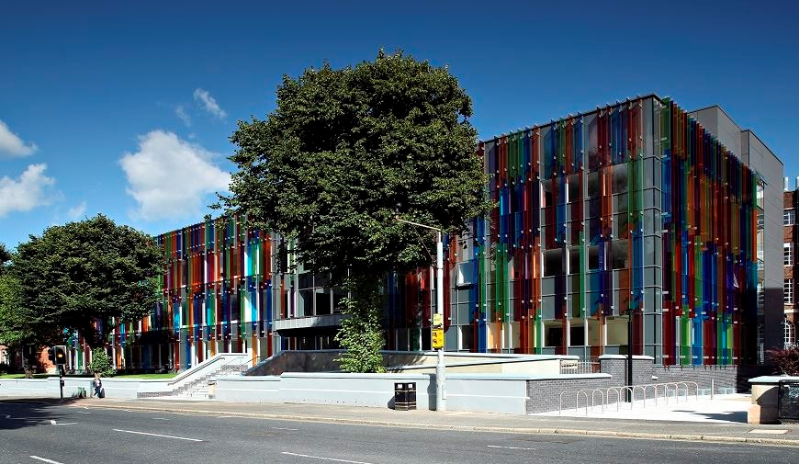
At 3,000m2, with a glazed, front elevation, the Computer Science hub spans four floors and includes labs and break-out spaces, providing a meeting place for creative learning and a new mode of teaching. The building supports the University's aim to expand computer science and other STEM subjects. The objective was to create a high-quality transparent building that established a discrete identity for Computer Science, integrating both teaching and research; and to deliver a stimulating environment for staff and students. The new building offers a variety of large and small computer labs, project spaces, breakout rooms, a Student Hub spanning three floors, academic and clerical offices, and postgraduate spaces. Refurbishment and alterations to Computer Science accommodation at 14 & 16 Malone road were also carried out during the works.
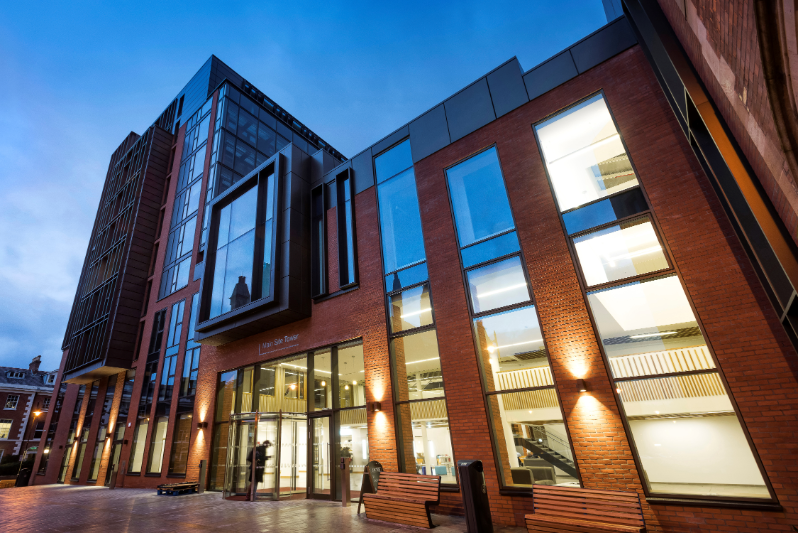
The Main Site Tower provides a new home for the School of Law, a Faculty hub facility, and a series of centrally bookable lecture theatres and teaching spaces. School of Law staff and student facilities are on the upper floors, while the ground floor offers the hub which provides social and informal group study space and a café. The project commenced in January 2014 and was realized through the complete redevelopment and refurbishment of the existing 12 storey Library Tower. This involved the retention of the original structural frame, removal of the top 3 floors and construction of a new 3 storey link building to connect the School of Law to the re-cladded Peter Froggatt Centre, effectively creating one new building. It was designed to be a vibrant and informal base for both students and staff at the heart of the campus.
