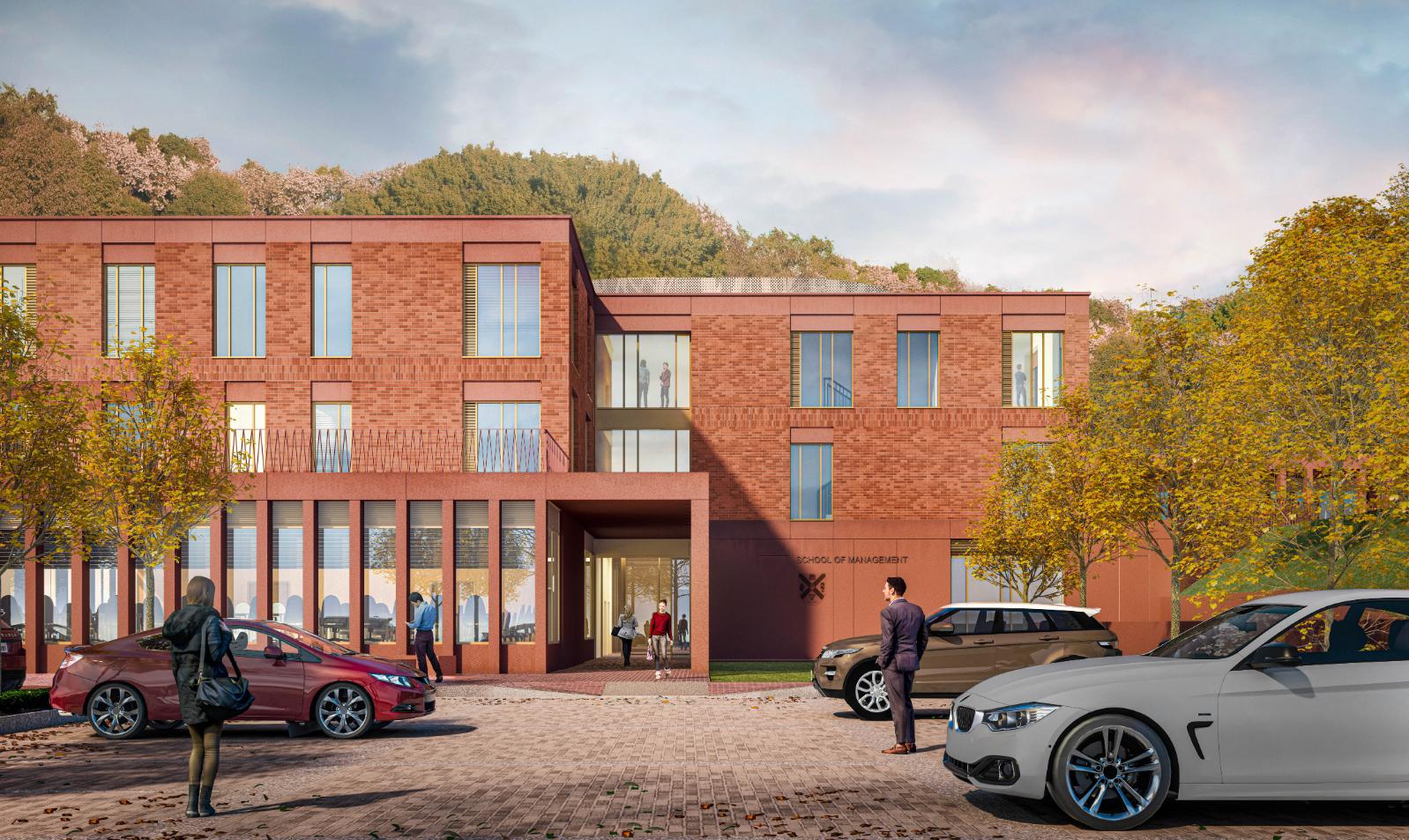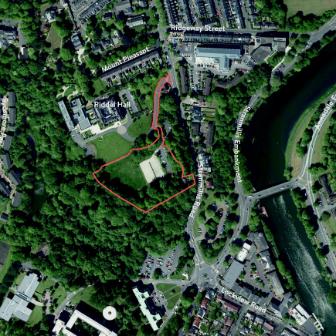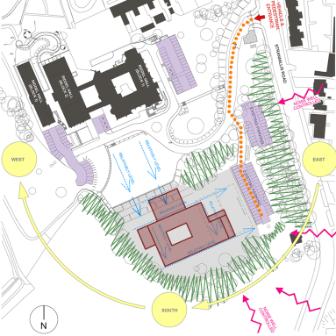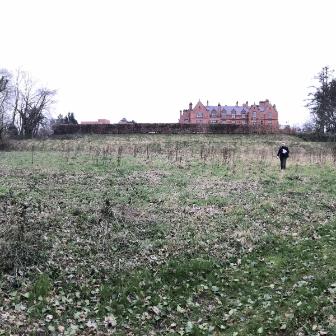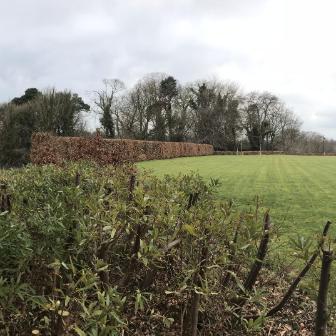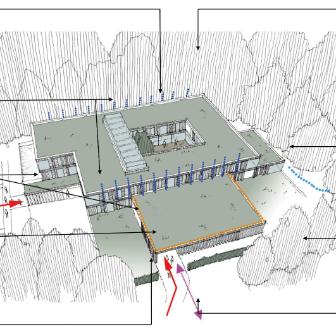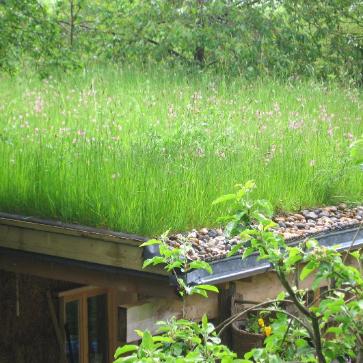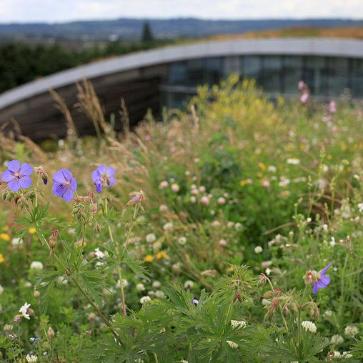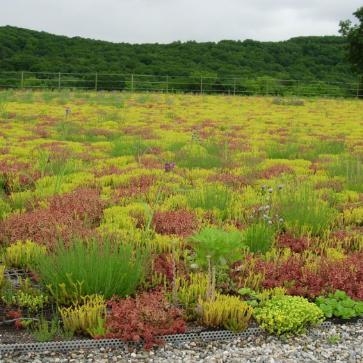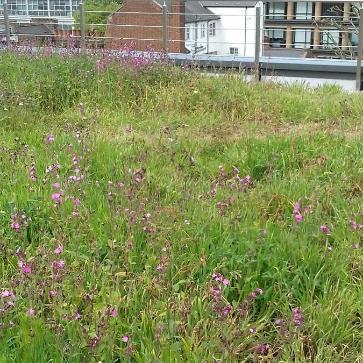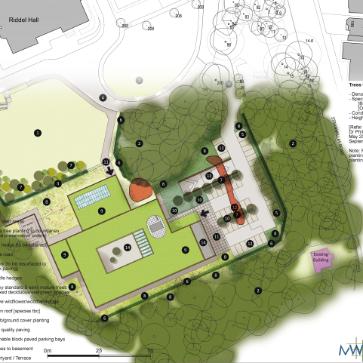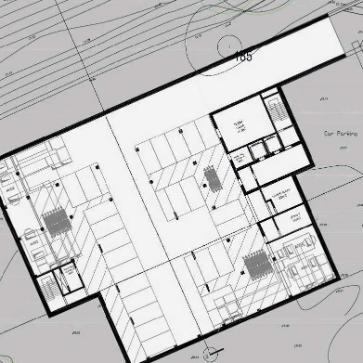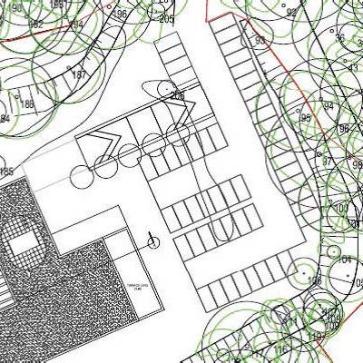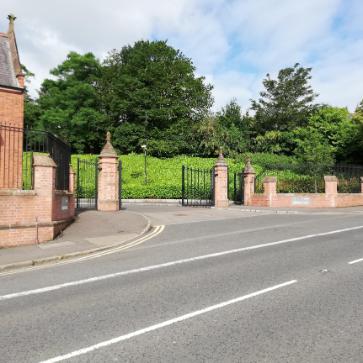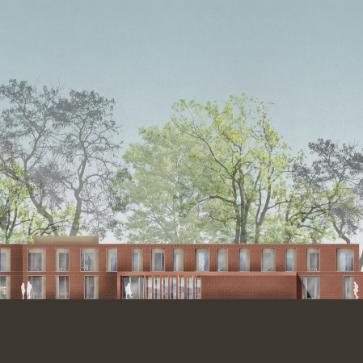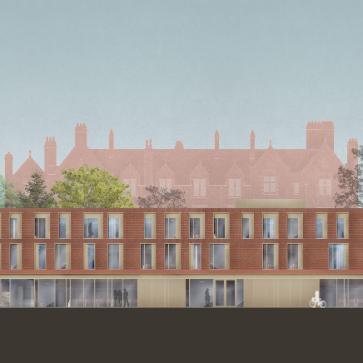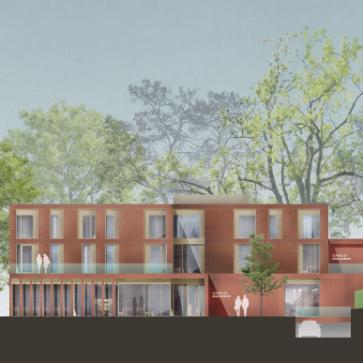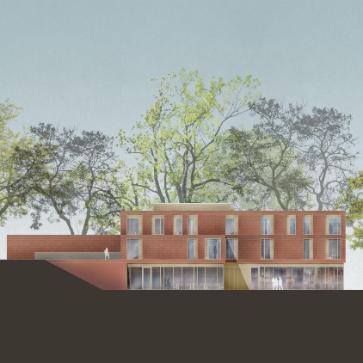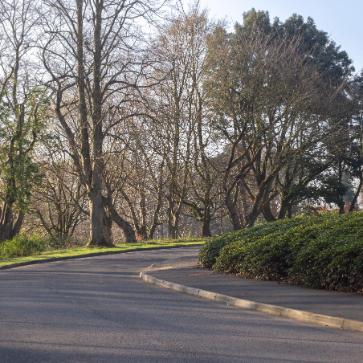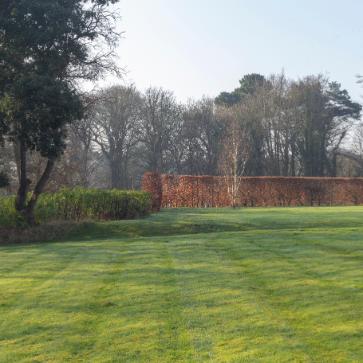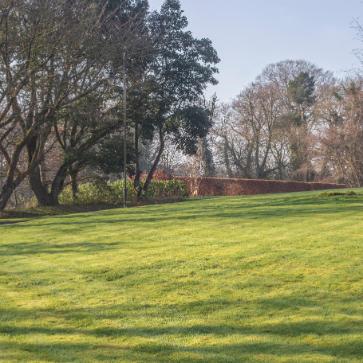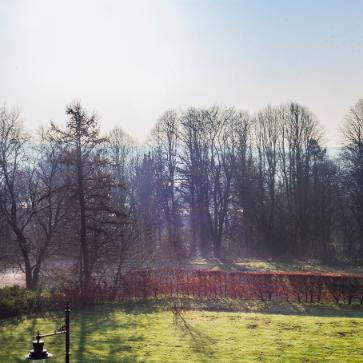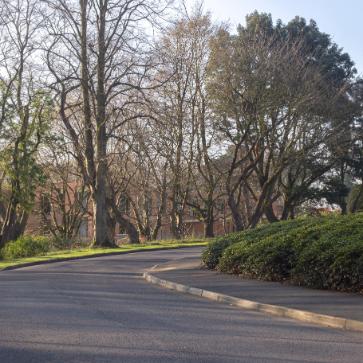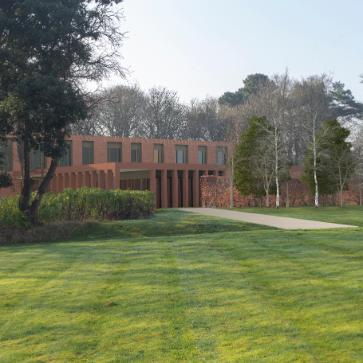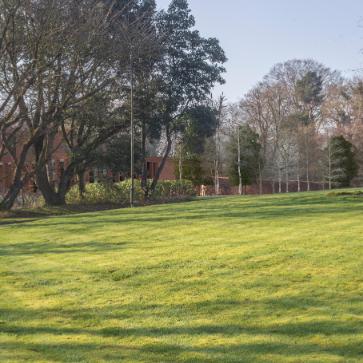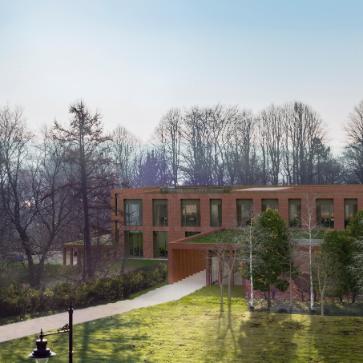Riddel Hall Public Consultation
TUESDAY 13 AUGUST 2019
12PM-2PM AND 4PM-8PM
AT RIDDEL HALL, 185 STRANMILLIS ROAD, BELFAST
Queen’s University Belfast is developing design proposals for the expansion of Queen’s Management School (QMS) through the creation of a new purpose-built teaching facility at Riddel Hall.
The proposed building will extend and enhance the Riddel Hall campus and contribute to the on-going success of the Queen’s Management School located at the site. The expansion of the School will ensure that it is fit to serve the changing educational needs of a rapidly growing postgraduate community, who will prove invaluable to the progress of the Northern Ireland economy.
The project will provide teaching space and ancillary research, support, and social accommodation. It will also involve renovation work to the listed Riddel Hall building due to the relocation of current facilities to the new proposed space.
The expansion and redevelopment of Queen’s Management School at Riddel Hall will prove vital not only to the University but also to the local and international economy.
A public consultation event is taking place on Tuesday 13 August between 12pm-2pm and 4pm-8pm at Riddel Hall (185 Stranmillis Road, Belfast, BT9 5EE). This provides an opportunity for the public to view plans for the proposed development, discuss it with members of the project team, and offer feedback and comments. The event will include an exhibition display of the proposals along with feedback forms.
Alternatively, if you are not able to attend the event, you can see details of the proposal including plans and images below. You can provide comments using the online feedback form via the link below or by email to publicengagement@qub.ac.uk.
Any comments or feedback should be received on or before 13 September 2019.
Project timeline

Please click on the images below to enlarge them.
The site is located due south of the main Riddel Hall building on a lower lying section of the grounds. The site is well screened from Riddel Hall by an existing hedgerow that runs along the top of the bank. There is a c4.8m drop between the site and the upper-level lawn area. The site is bounded to the south and west by dense woodland and includes existing car parking facilities to the west which provide access to the site. All trees on the site are protected and the surrounding woodland area forms part of the Stranmillis College Historic Park, Garden and Demesne.
There are currently 59 formal car parking spaces in the main car park area at Riddel Hall, which is located to the immediate east of the site. 22 of these spaces will be retained and the other 37 current spaces will be reconfigured as part of the proposal that will increase surface car parking provision to 73 spaces. In addition, a further 25 car parking spaces will be provided in the basement, increasing the total provision of spaces on the site by 39 to 98 in total.
The QUB Travel Plan promotes more sustainable modes of transport, and space has also been provided for cycle parking. The Travel Plan will apply to the new development with only a limited number of parking permits to be issued for use at the Riddel Hall campus.
Access will remain as existing, taken from Stranmillis Road.
Before
After
