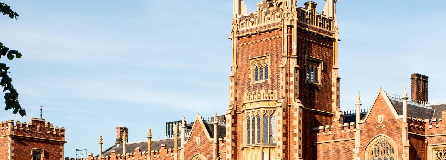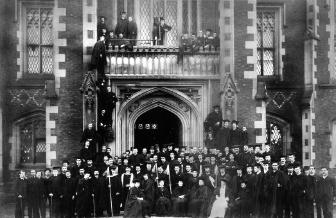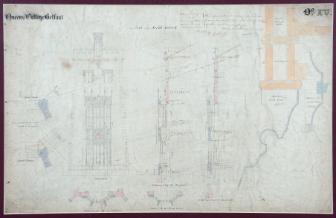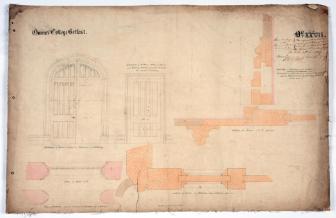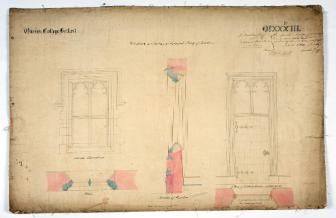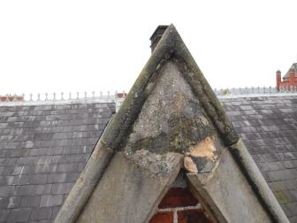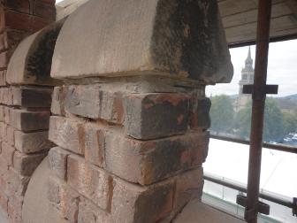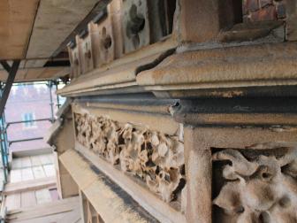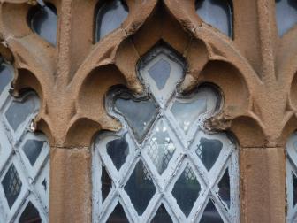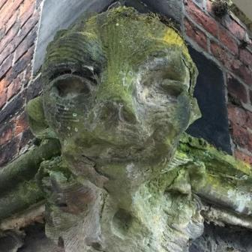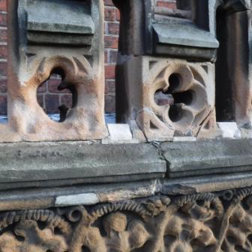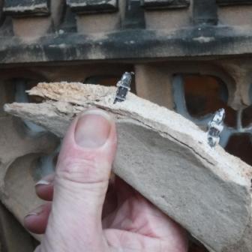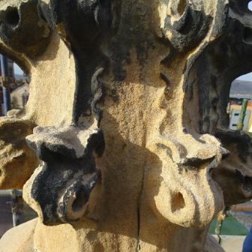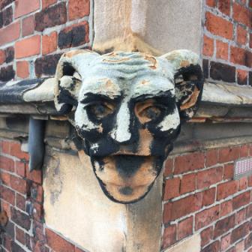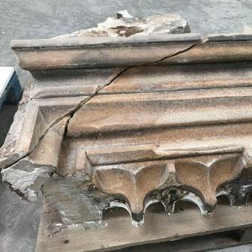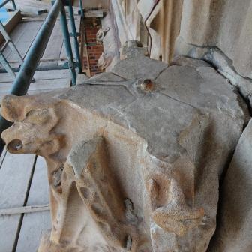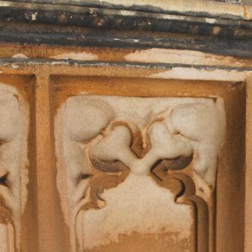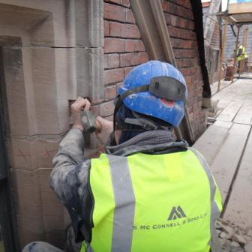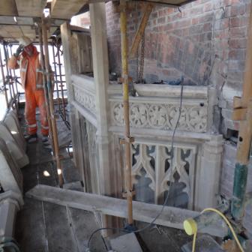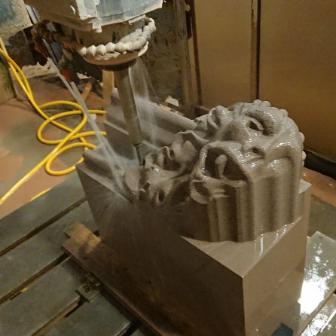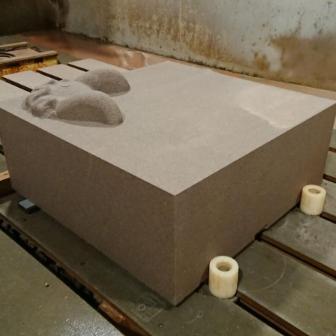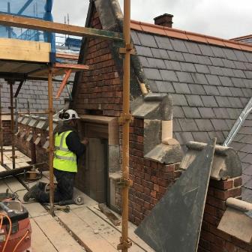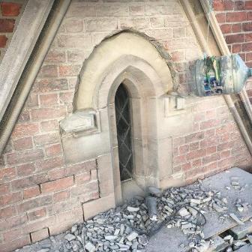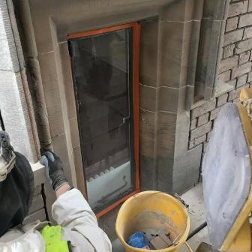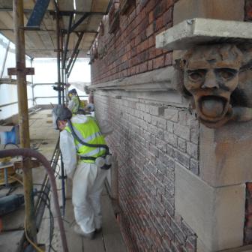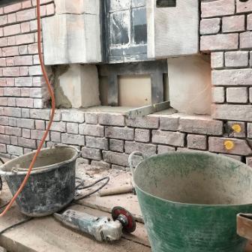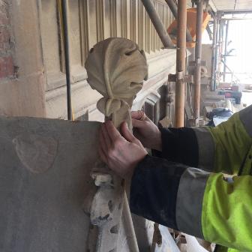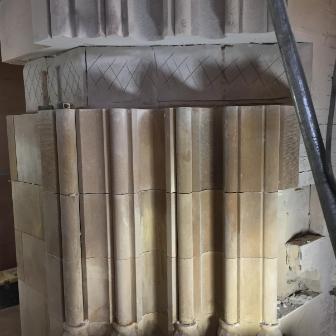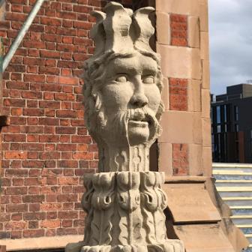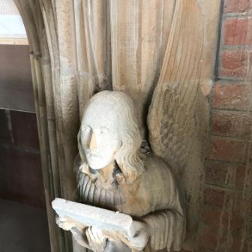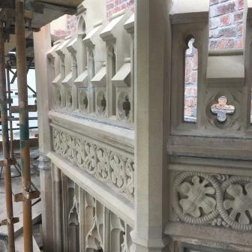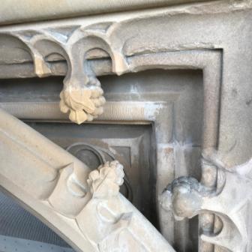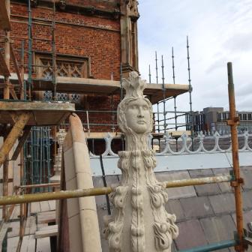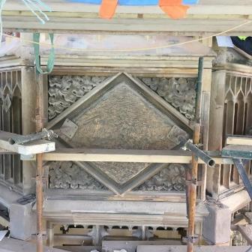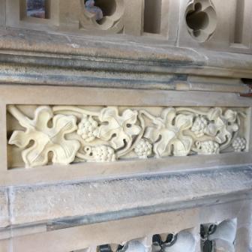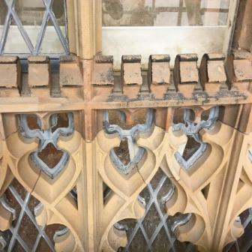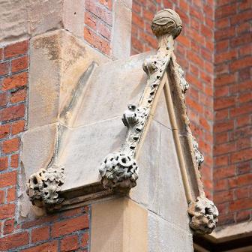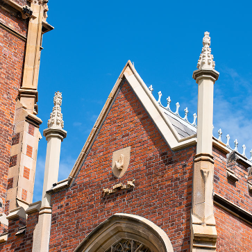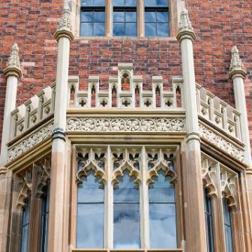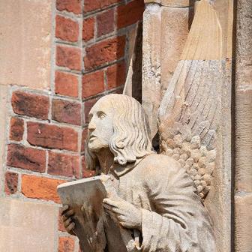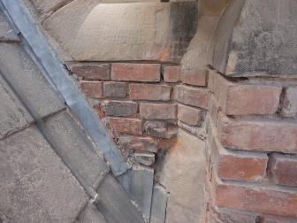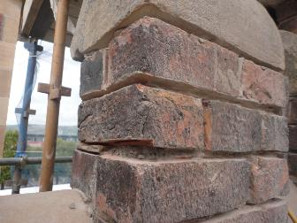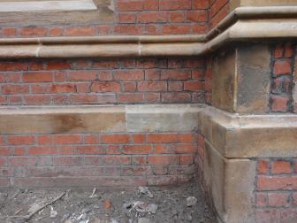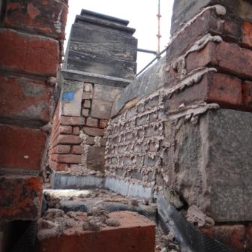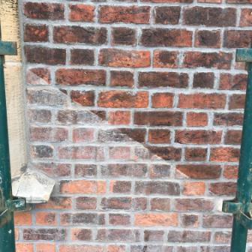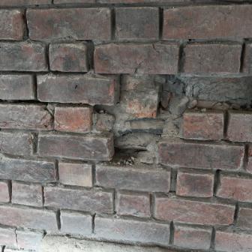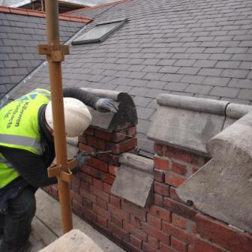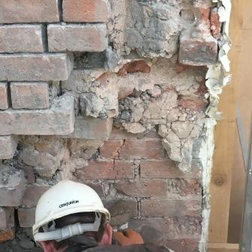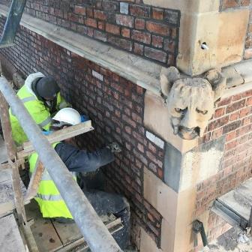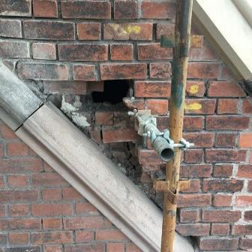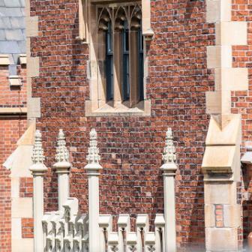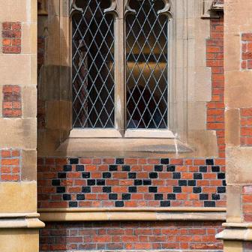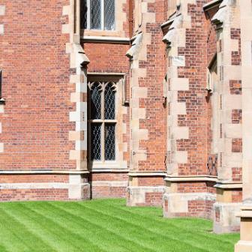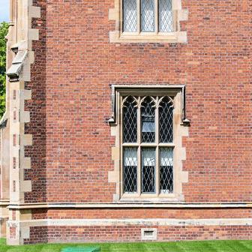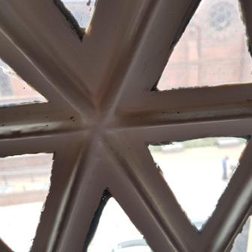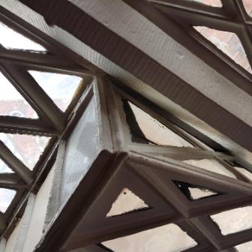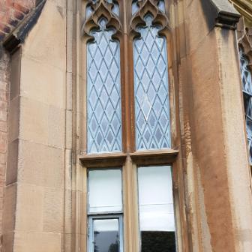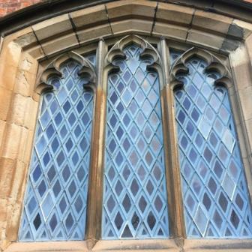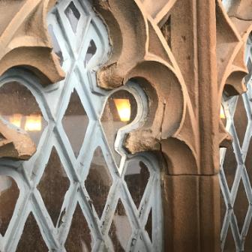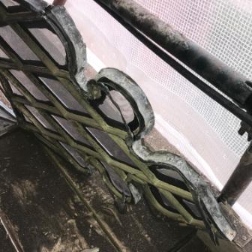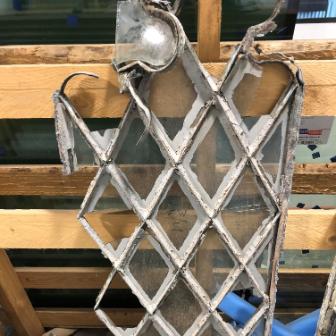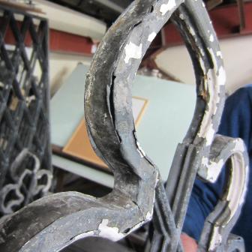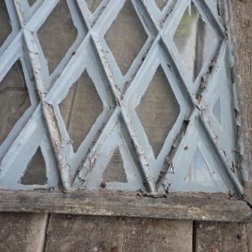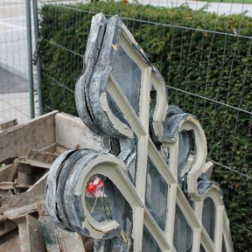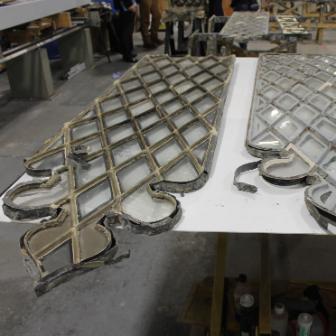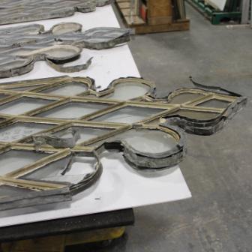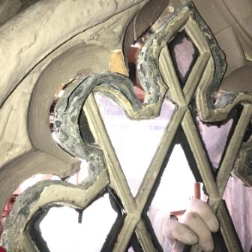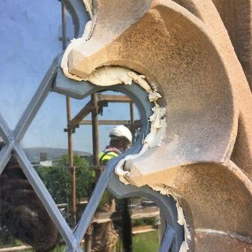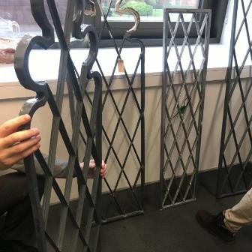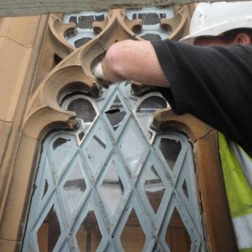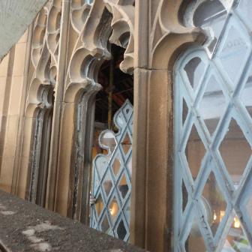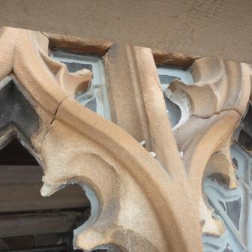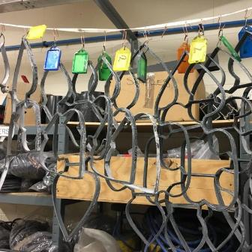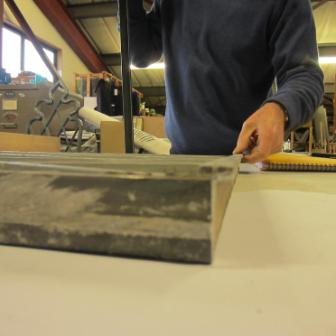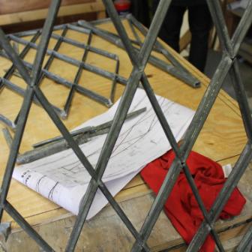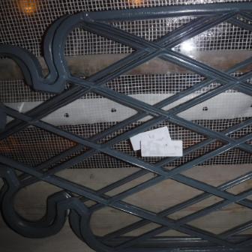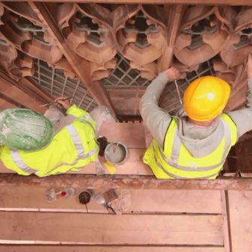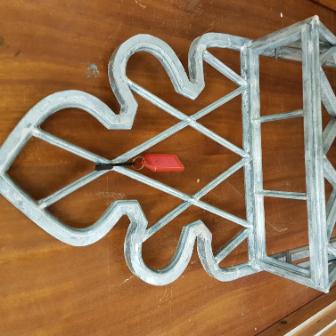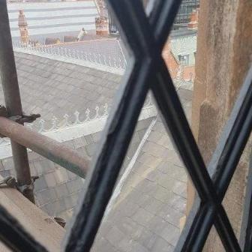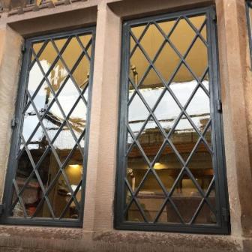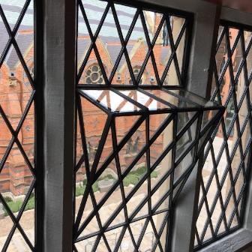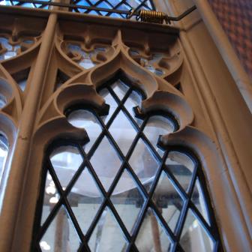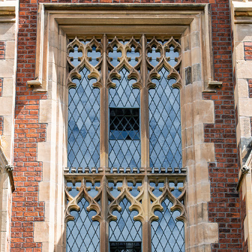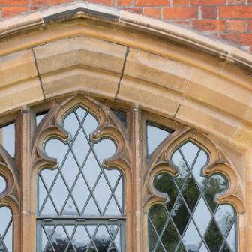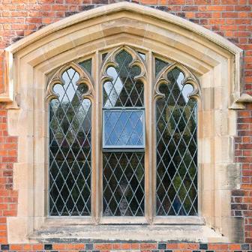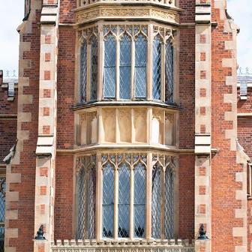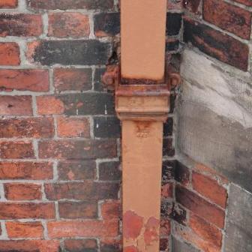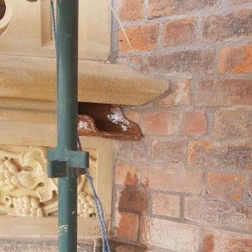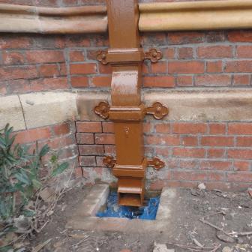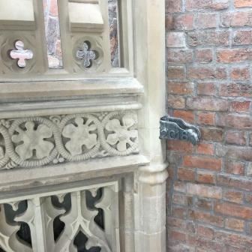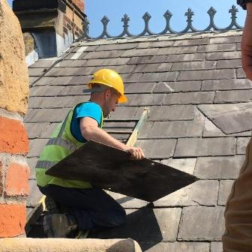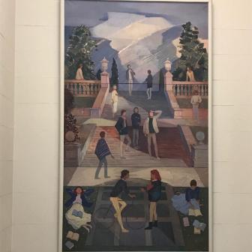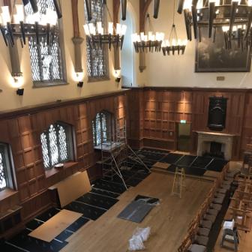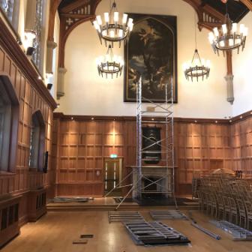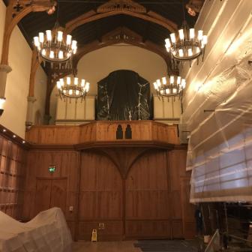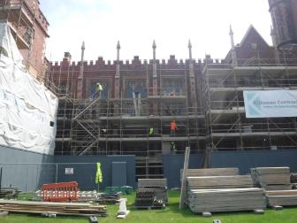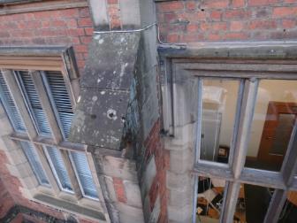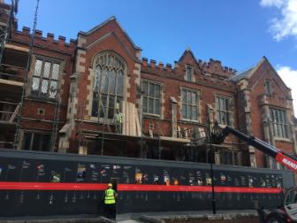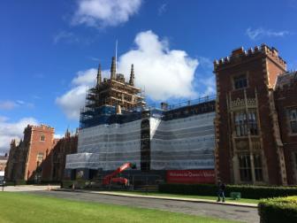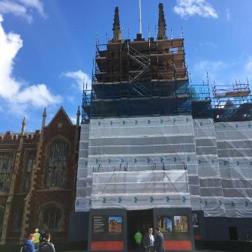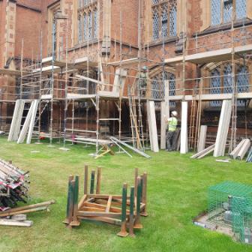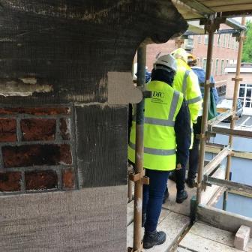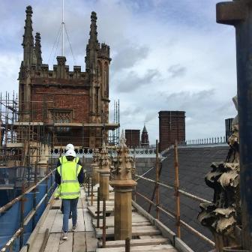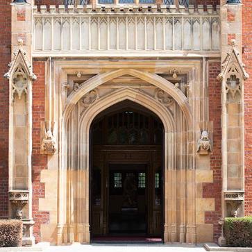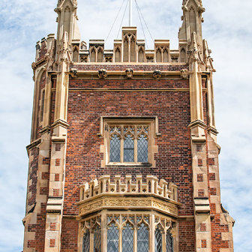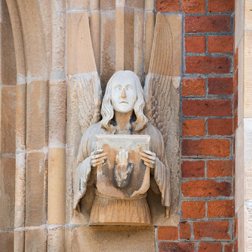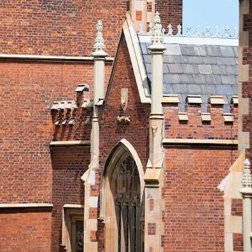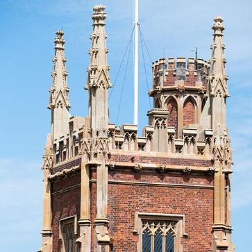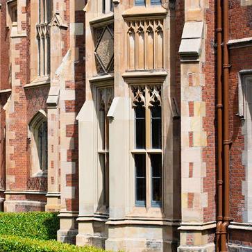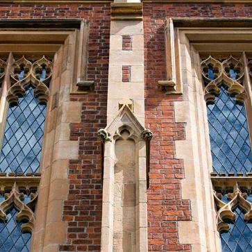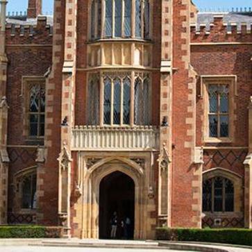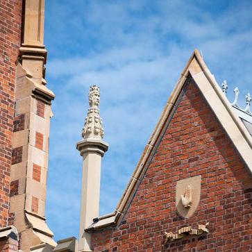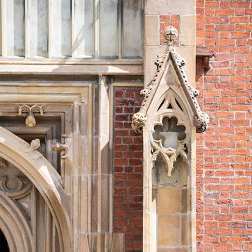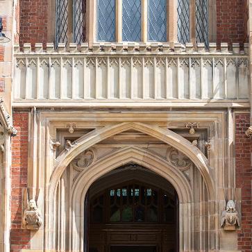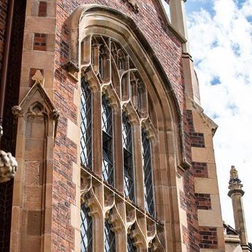The Lanyon Building is synonymous with Queen's University Belfast.
Undertaken between 2017 and 2019, the conservation of the Lanyon's façade marked the first major comprehensive work on the original building and involved the refurbishment and replacement of stone, brickwork, windows, leadwork, and rainwater goods on its north, south, and west elevations. This page gives an insight into the work carried out during the conservation and its importance not just to the Lanyon building but to the whole University.
Page Contents:
History of the Building | Scope of the Project
Stonework | Brickwork | Windows | Rainwater Goods, Roof and Leadwork | Interiors
The Grade A listed Lanyon Building is one of the great architectural set pieces of Belfast and the centrepiece and enduring symbol of Queen’s University.
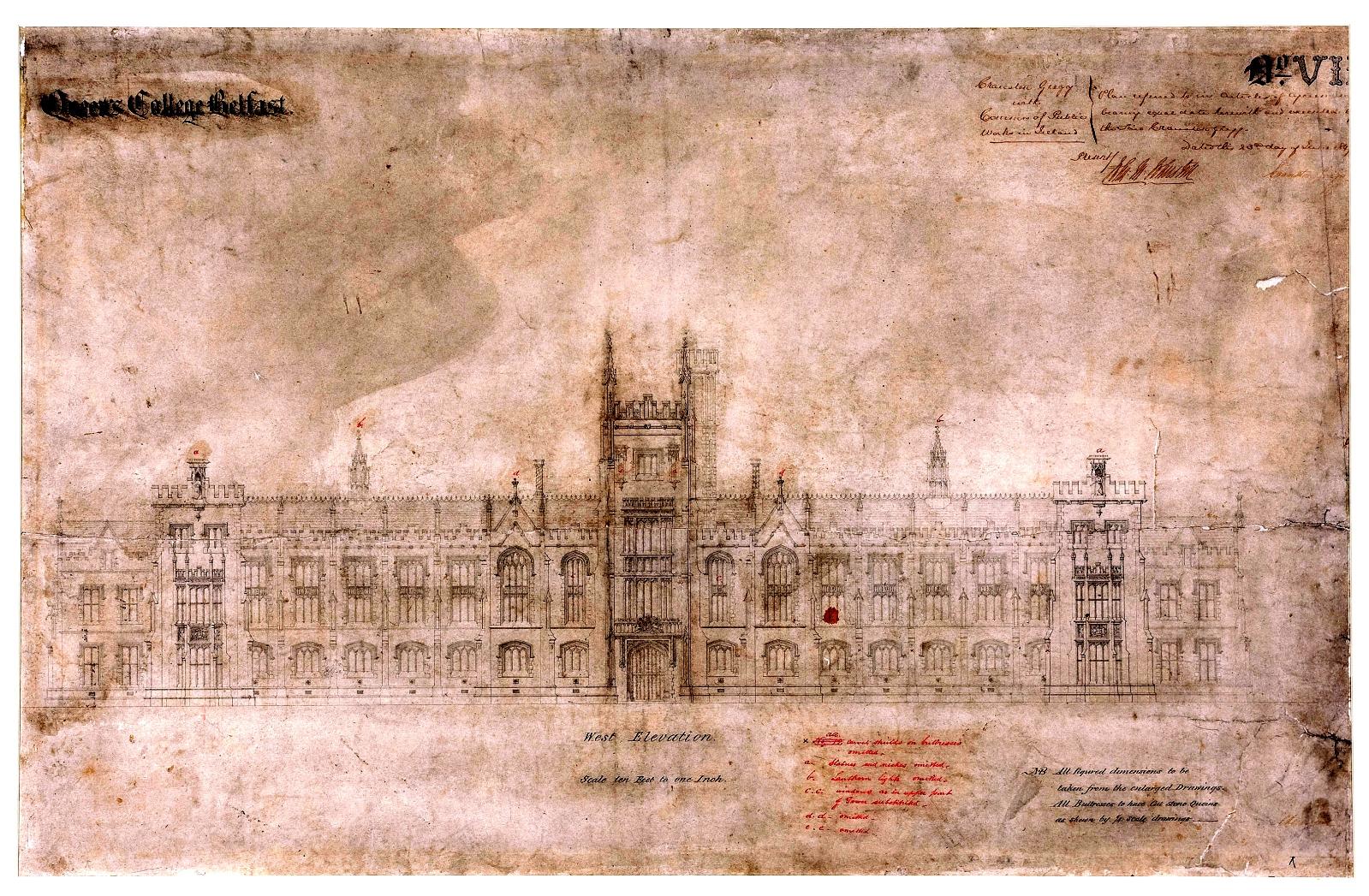 Queen’s College Belfast was established, along with colleges at Cork and Galway, under the Irish Colleges Act 1845. The architect Charles Lanyon was appointed the architect for the college and, after much debate, the site beside the Botanic Gardens was selected for the new building. The foundation stone was laid on 30th December 1845 and the building, now known as the Lanyon Building, was constructed between 1846 and 1849. It sits at the heart of the University campus and is the focal point of the Queen’s Conservation Area, the first one to be designated in Belfast.
Queen’s College Belfast was established, along with colleges at Cork and Galway, under the Irish Colleges Act 1845. The architect Charles Lanyon was appointed the architect for the college and, after much debate, the site beside the Botanic Gardens was selected for the new building. The foundation stone was laid on 30th December 1845 and the building, now known as the Lanyon Building, was constructed between 1846 and 1849. It sits at the heart of the University campus and is the focal point of the Queen’s Conservation Area, the first one to be designated in Belfast.
The building is an outstanding example of Tudor-Gothic architecture and of early Victorian architectural achievement in Ulster. Victorian architects often used historical associations to create authority and presence. Lanyon used the Tudor-Gothic style to reflect the medieval foundations of ancient universities such as Oxford and Cambridge, thus providing an appropriate reference for a new college and seat of learning with high ambitions. The building is built in mellow, patterned brick with stone trim on the buttresses and parapets and diamond-paned windows. The long front façade is boldly massed, sculptural and has a wealth of architectural detail.
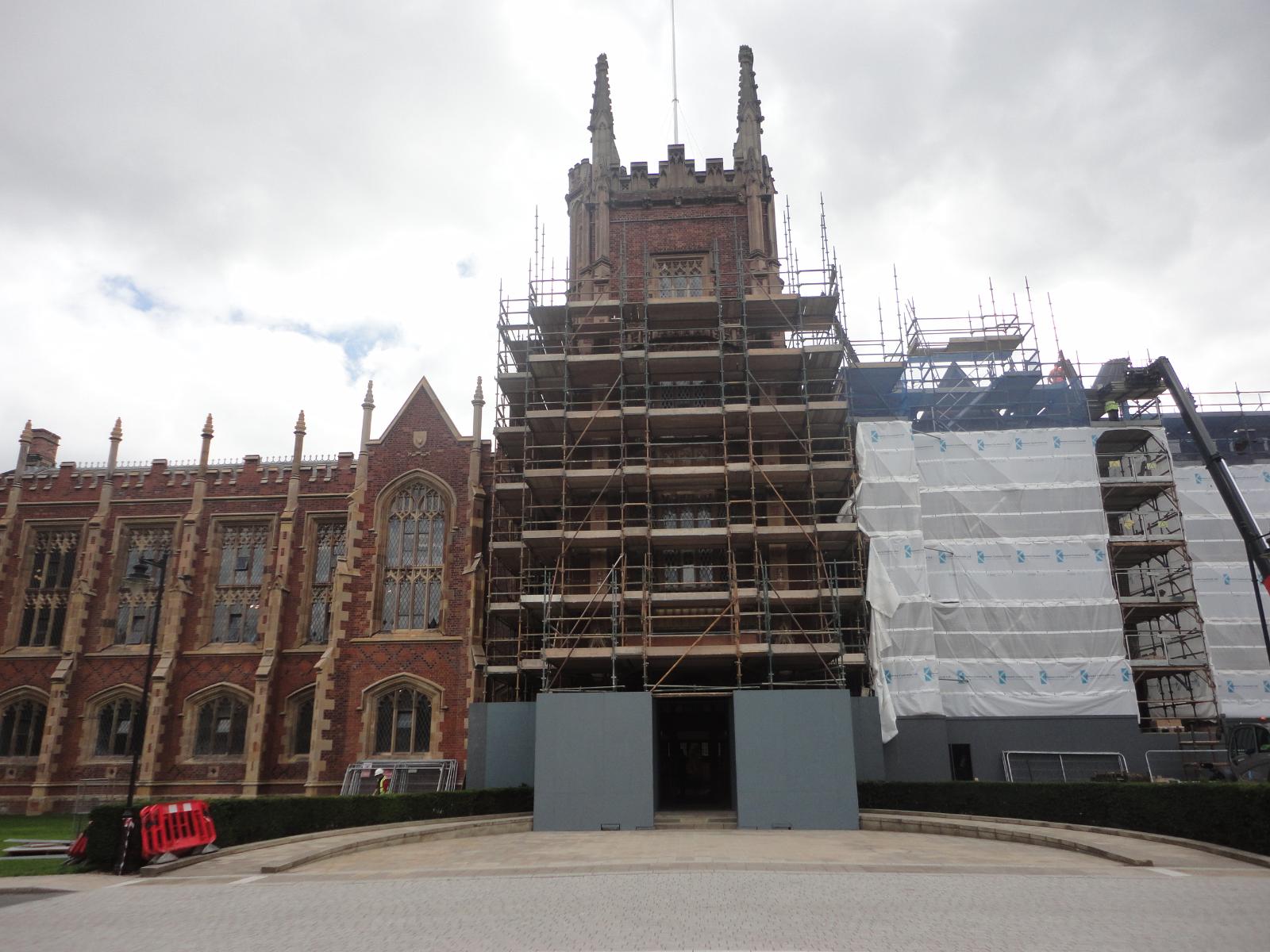 The comprehensive restoration and conservation of the Lanyon Building forms an integral part of the Estates Directorate’s strategy and demonstrates the University’s ongoing commitment, as custodians of the built heritage within the campus, to preserve and maintain the university’s historic buildings for future generations.
The comprehensive restoration and conservation of the Lanyon Building forms an integral part of the Estates Directorate’s strategy and demonstrates the University’s ongoing commitment, as custodians of the built heritage within the campus, to preserve and maintain the university’s historic buildings for future generations.
Over the years sporadic and sometimes inappropriate remedial works and interventions were carried out on the building’s façade. These interventions, combined with variations in material and the effects of weathering, caused the fabric of the Lanyon Building to deteriorate to varying degrees prompting the necessity for large-scale conservation work.
The restoration of the Lanyon façade by Consarc Conservation involved four key areas of conservation:
- Replacement of decorative stonework to restore architecturally significant details
- Replacement of brickwork and repointing to halt deterioration
- Refurbishment or replacement of windows where details have deteriorated, and the reinstatement of the windows to their original character
- Replacement of cracked rainwater goods
This timely, sensitive and expertly executed restoration work respected the distinctive character of the building with every effort being made to retain original material and features. By restoring the Lanyon Building to the highest conservation standards, Queen’s University and its Estates Directorate have demonstrated their commitment to preserving the buildings of great historical and architectural importance in their care for generations to come.
For any visitor to Queen’s, one of the most striking and distinctive aspects of the Lanyon Building is the abundance of decorative stone detailing.
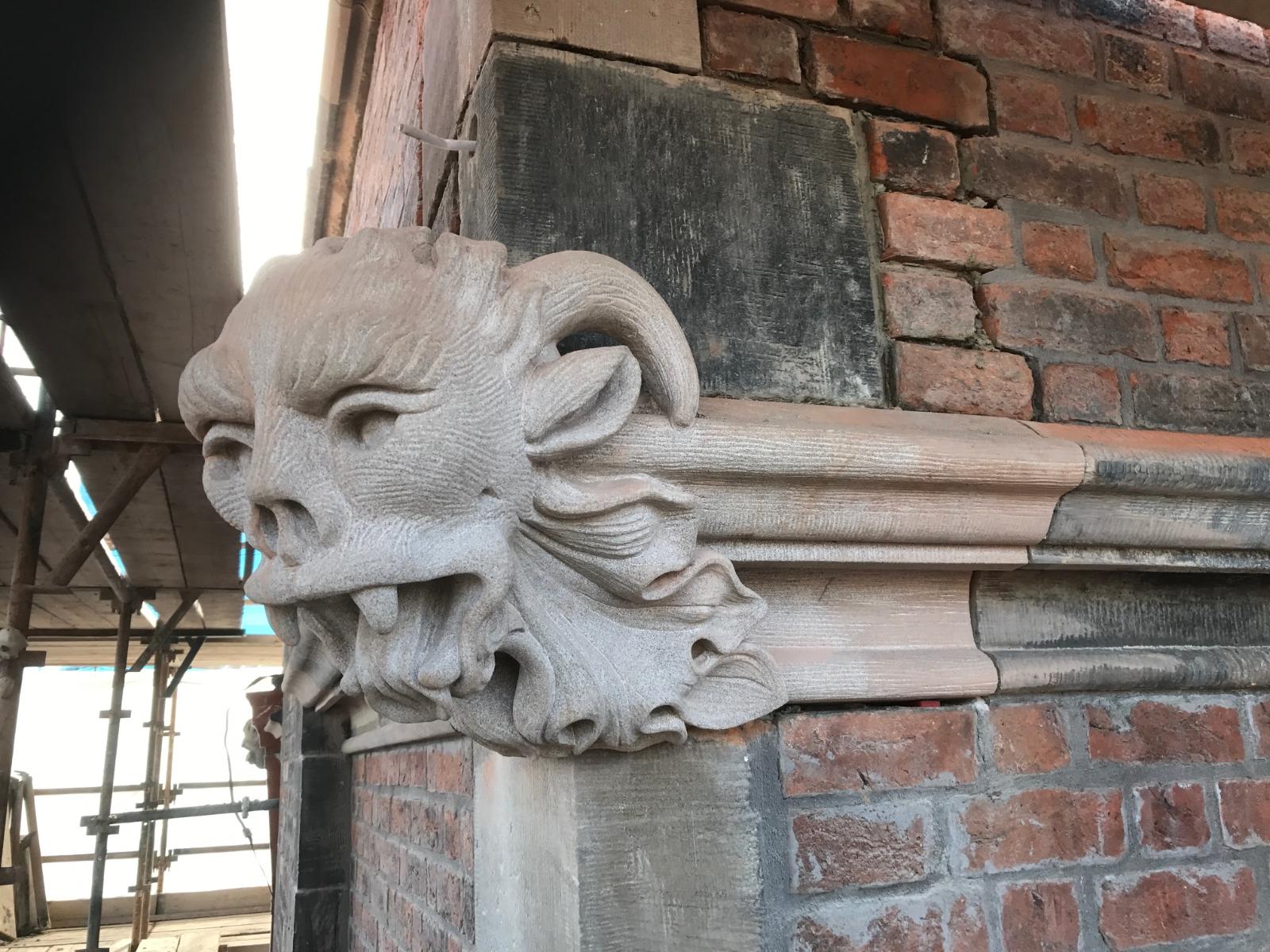
This highly intricate stonework takes the form of pinnacles, finials, crenellations and statuary. Giffnock sandstone was mainly used on the western front elevation between the north corner crenellated tower and the south corner crenellated tower. The north and south elevations, including the corner towers, are predominantly Scrabo sandstone. Previous emergency remedial works on the stonework, however, left a patchwork of repairs resulting in colour variation across the façade. During the conservation project the deteriorated stone was replaced. Individual pieces of replacement stone were inserted by highly skilled stone masons from S McConnell & Sons, and some of the intriguing gargoyles taking the rainwater off the building have been subtly repaired or in some instances imaginatively replaced. The most intricate stonework was carried out on the window surrounds and on the traceries and other details.
Before
During
After
The building’s brickwork, like its stone, was in various stages of disrepair. Certain sections of brick, especially just above ground level, were in an extremely fragile condition due to weathering and prolonged exposure to damp brought about by defective rainwater goods. Deterioration of the brickwork was compounded in places by salt damage. Some of the brickwork had to be replaced with salvaged local brick to match the original and large sections of repointing was also required using a bespoke hydraulic lime mortar.
Before
During
After
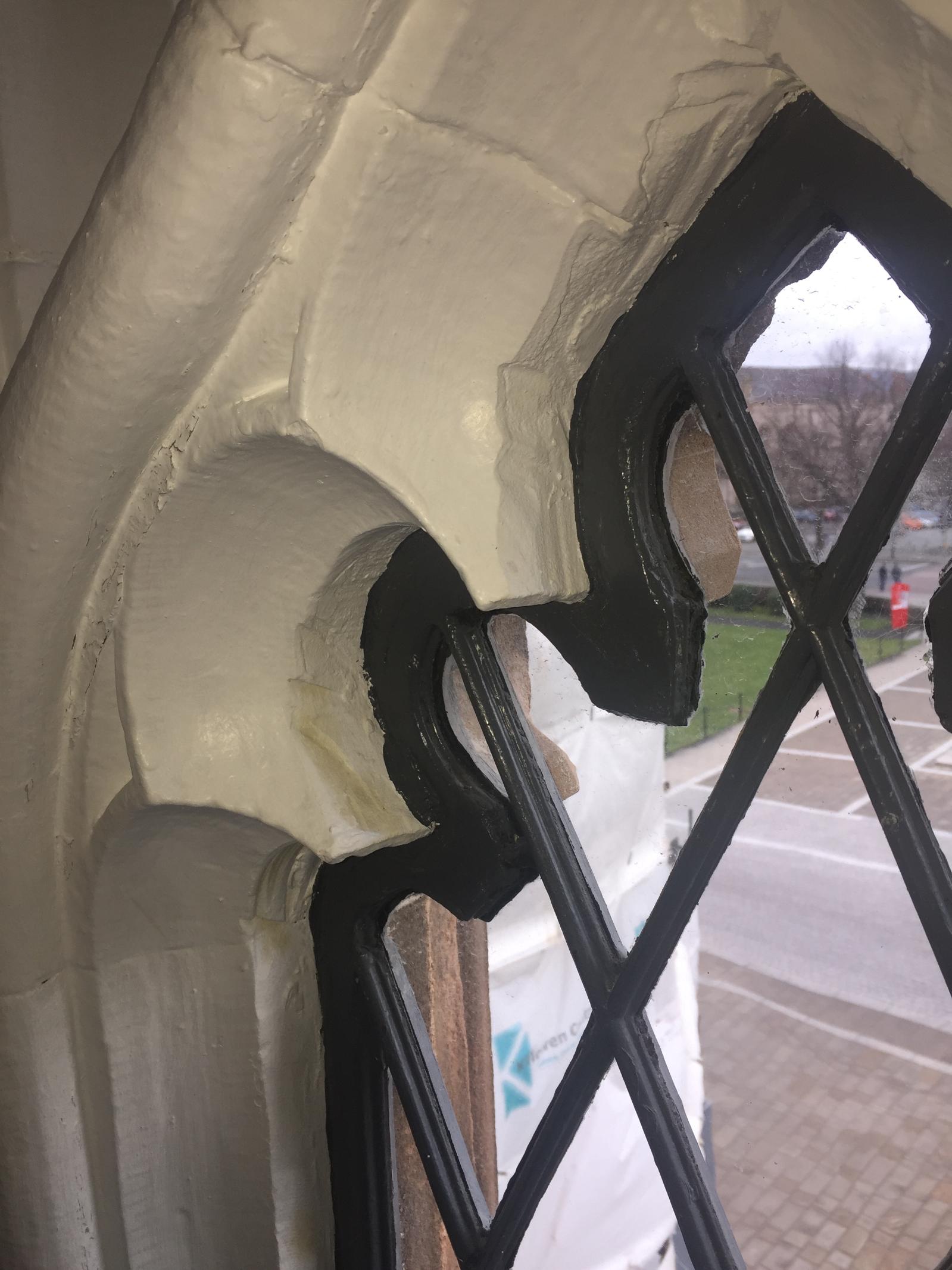 One of the more complex issues that arose from the conservation project occurred during attempts to restore and in some cases recreate the zinc lattice windows that give the Lanyon Building such a distinctive façade.
One of the more complex issues that arose from the conservation project occurred during attempts to restore and in some cases recreate the zinc lattice windows that give the Lanyon Building such a distinctive façade.
Over time some of the original windows were replaced with Crittall, wooden, and aluminium windows, which led to a far from uniform appearance. The deterioration of the stone window surrounds, mullions, and tracery also impacted the lattice windows, which began to let in rainwater.
The aim of the project was to restore the Lanyon Building as closely as possible to its 1849 design, with a full array of lattice windows throughout the building.
In order to achieve this, rather than simply replace the 170 year-old originals, it was decided to restore as many windows as possible. However, problems emerged while attempting to recreate the trefoil heads of the lattice windows, which in some cases had almost entirely eroded away (although they all appear uniform, each window is unique and not one of the lattice panes would fit another window).
A fascinating story that emerged during the restoration involved the search for the correct formula of zinc, tin and lead required to enable the heads of the windows to be malleable. The subcontractor, Dorothea Restorations, contacted numerous UK foundries in search of a solution. They were put in touch with an 85-year old man who had worked in one of the foundries and, despite his failing memory, still remembered the exact formula from his teenage apprentice days. Though everyone on the restoration team was somewhat sceptical, as soon as the mixture was made up everything fell into place.
Before
During
After
Though rainwater goods were generally in a reasonable condition, a number of cast-iron downpipes were cracked and needed replaced. Others were no longer of sufficient size to cope with the increased volume of rainwater. The project sought to address the rainwater drainage and increase the building’s capacity to deal with major downpours. To futureproof the building overflows and shoot outlets were incorporated to prevent water damage.
Before
After
The restoration work to the exterior of the Lanyon also necessitated some refurbishment of its interior spaces.
The Great Hall had been fully restored as a Millennium project in 2000 but as part of the Lanyon project needed refreshed. A full programme of painting and repair of damage to the flooring was carried out. A new carpet was also commissioned from Ulster Carpets. The brief was to take inspiration from the window tracery and maple leaf patterns in the Canada Room, and from the colours in the painting of student life by Cherith McKinstry (wife of conservation architect Robert McKinstry who carried out the original restoration of the Canada/Council Chamber in 1986) which hangs in the stairwell. In addition, the entrance to the Lanyon was refreshed and the front door newly repainted.
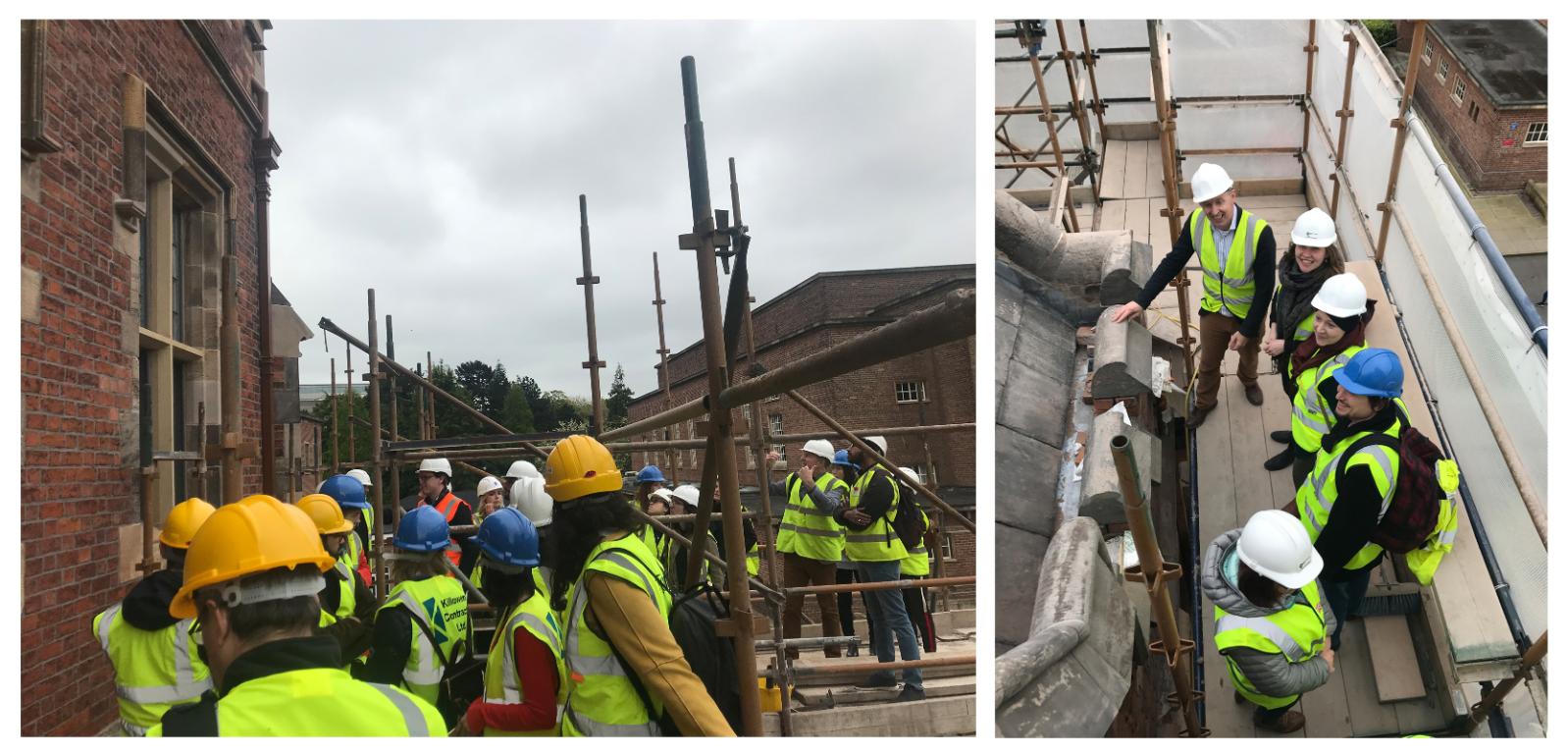
One of the main challenges throughout the project was the need to facilitate the requirements of staff, students and visitors using Queen’s on a daily basis.
The Lanyon Building never closed during the two-year project and the business of the University continued throughout that time. Work had to be carried out with the aim of causing minimal disruption to those using the building every day. To demonstrate to visitors and tourists that the building remained open, and to promote Queen's as a historic place of learning, the Lanyon timeline was created. Running across 47 hoarding panels and spanning approximately 56m in length, the timeline provided both an attractive cover for the building while work progressed and communicated to visitors, students and staff the human history of Queen's since 1845. A smaller version of the timeline is now located in the Peter Froggatt Centre, and a digital version can be found by clicking here.
A decision was also taken, despite the challenges posed, to incorporate learning opportunities into the project and showcase conservation work and traditional building skills in action.
Numerous talks were delivered, and scaffolding tours organised on regular occasions. Students from relevant disciplines, staff members, professional groups, conservation bodies and colleagues from other universities visited the site. The building was also opened on European Heritage Open Days, Open House and Architecture Week.
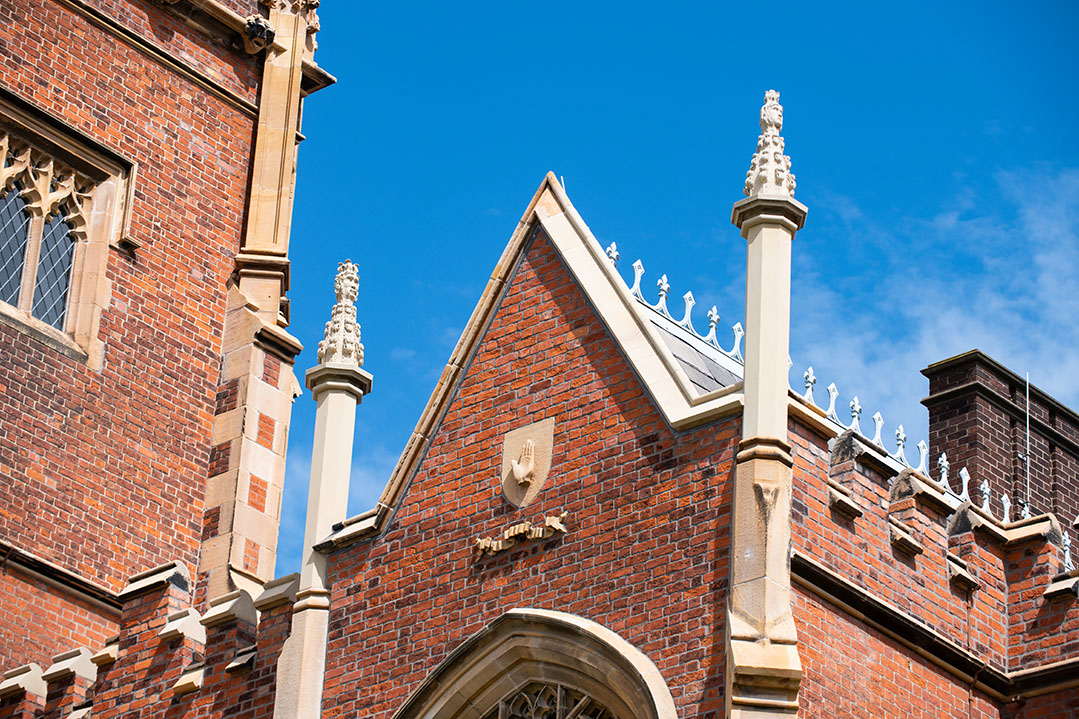

The Lanyon Restoration Project was completed in time for the 2019 graduation ceremonies.
The new stonework is carefully integrated into the existing historic fabric and the new brickwork, selected to match the older bricks, has been inserted only where necessary. Rainwater goods, so often the Cinderellas of any renovation work, have been upgraded to cope with climatic conditions and ensure the future protection of the building from water ingress. The windows are, however, perhaps the greatest achievement in what was from the outset a project carried out to the highest conservation standards. Windows have been reinstated to their original character with disfiguring overpainting removed, and with some replacements where necessary, faithful to the original design and requiring innovative restoration techniques. The opportunity was also taken to refurbish the interior of the building with refreshed painting schemes in the Great Hall and new carpets in the Canada and Senate Rooms and Council Chamber.
The final result has been to ensure the building, designed by the presiding genius of early Victorian Belfast, Charles Lanyon, and ably assisted by his chief assistant William Henry Lynn (who was so influential in the further expansion of Queen’s), will continue to be at the heart of the life of the University and a major landmark for future generations – Queen’s staff and students, the local community and visitors alike – to enjoy.
